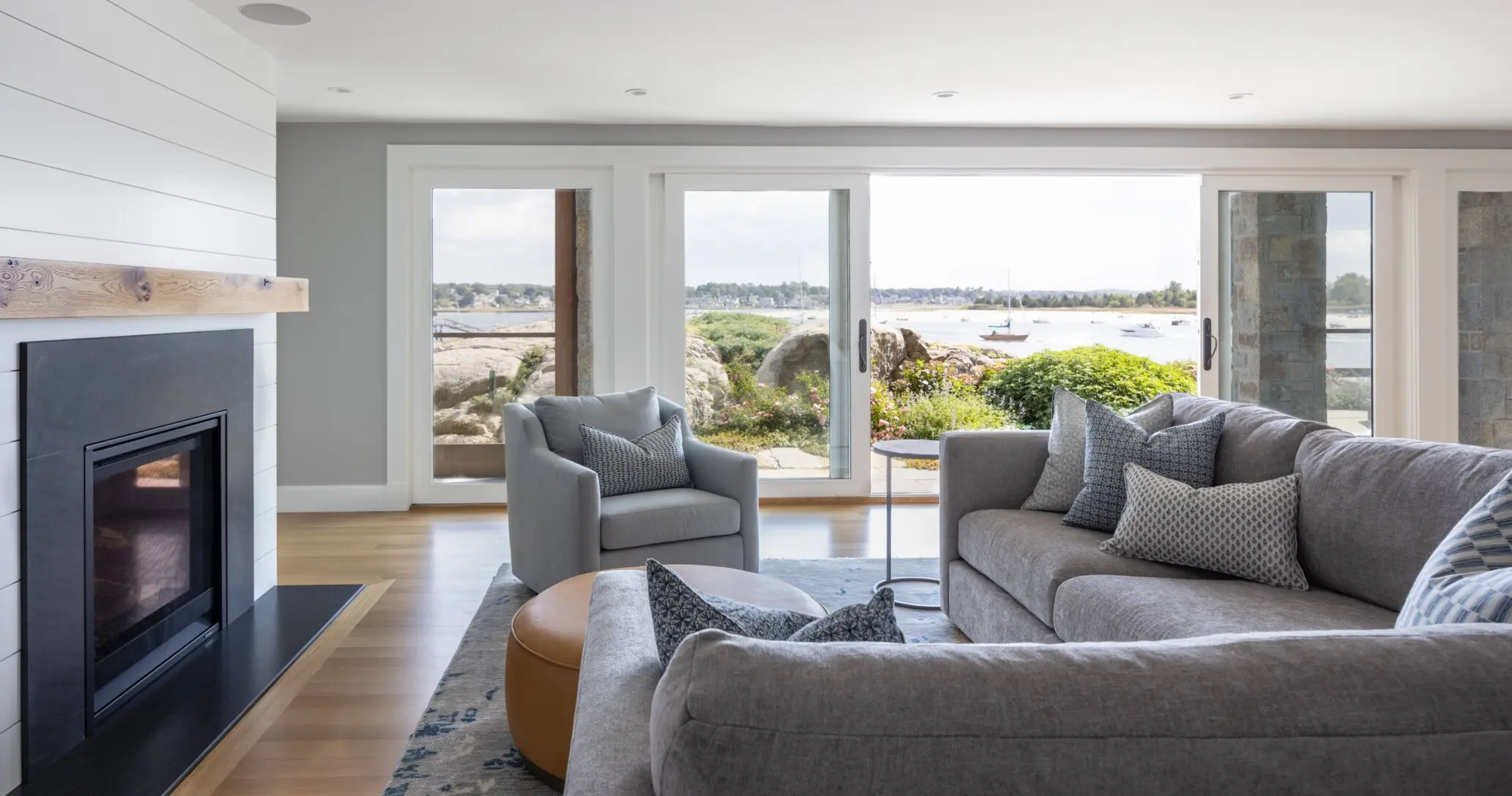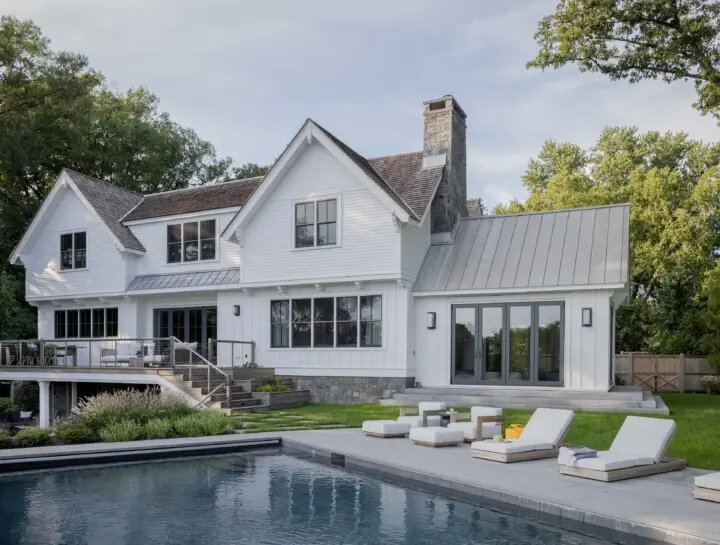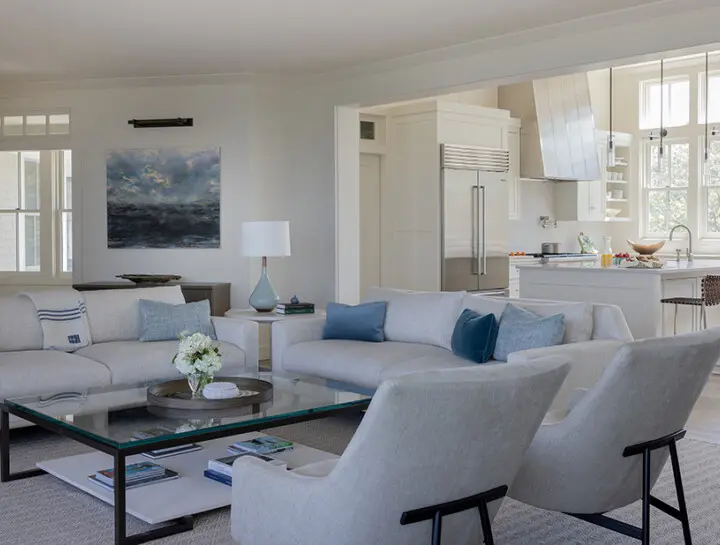Harbor Gardens
North Shore, Massachusetts

Previously a home with stucco siding and a choppy interior that impeded the sweeping ocean views, this renovated, three-level home is now the loveliest seaside location to entertain guests, stroll among the flower gardens, and breathe in the warm, salty summer air.
On the exterior, the home was revived with shingles for a coastal aesthetic. Central dormers and a porch replaced a previously recessed, dark entry, and the roof was upgraded with standing seam copper accents – providing a texture and richness that will patina over time.

This collaborative architecture and interior design project began as a main floor and lower-level renovation, however pivoted later in the design process to include dormering the second floor and transforming a cramped attic space into the main bedroom suite with elegant millwork and a panoramic harbor view.

As homeowners who love to entertain, one of the main priorities of this full-gut renovation was to design a large, cheerful kitchen filled with natural light while maintaining the privacy of the home. With no existing living space above the kitchen, SV Design was able to vault the ceilings and add decorative, reclaimed timbers for a natural seaside look. Bright yellow cabinets were replaced with custom cabinetry crafted by the contractor, Premier Builders, and a caterer’s kitchen was built adjacent to the main area.


The kitchen, living room, and lower-level feature oversized fold-away doors that lead out to retractable screened-in decks and patios overlooking the water. The massive 25-foot, six-panel doors in the living room required meticulous engineering and design to support a doorway so wide. The original deck off the kitchen had a shallow, low-roofed porch, which limited the beautiful view. SV Design extended the vaulted ceiling design in the kitchen out to the deck and added V-Groove paneling and a new granite fireplace for the ultimate indoor-outdoor connection.


Interior design and décor in the home is inspired by a simple, not too formal, sea glass colored palette with an airy, beachy vibe. Grasscloth wallpaper lines bookcases in the living room, while a gorgeous handblown glass chandelier by Tracy Glover Studio cascades the staircase connecting the three levels of the home. Patterns, texture, and brass accents play off one another in the guest bedroom and wallpapered powder room adjacent to the living room.



With the goal of preserving the original footprint of the house, SV Design maximized the full walk-out lower level by transforming it into a casual guest and entertaining suite. The space features two bedrooms, a gym, family room, wet bar, home theater, spa bathroom – with an infrared sauna, cold plunge tub, and textured pebble floor, along with a covered outdoor patio to relax by the firepit and hot tub.

Beautiful flower gardens, landscaping, a greenhouse, and outdoor kitchen space designed by Hilarie Holdsworth Design surround the property, adding tranquility and the embracing feeling of nature.
SV Design envisioned this seaside gem's potential and structural integrity to design a home that embodies coastal elegance and functionality.












