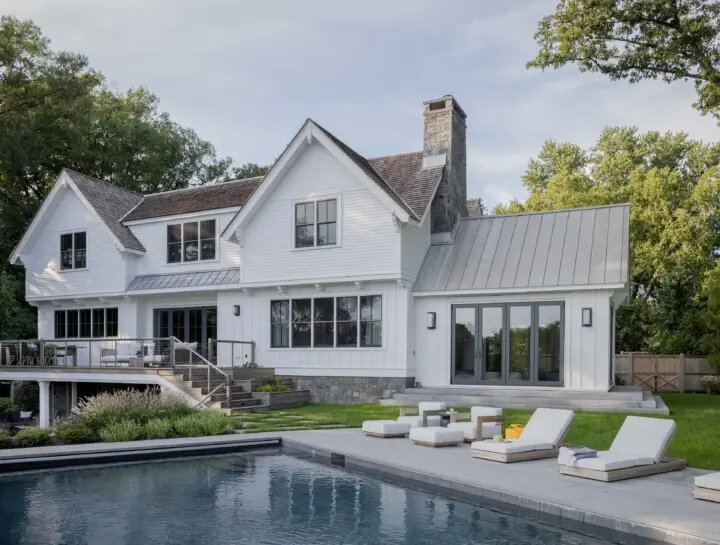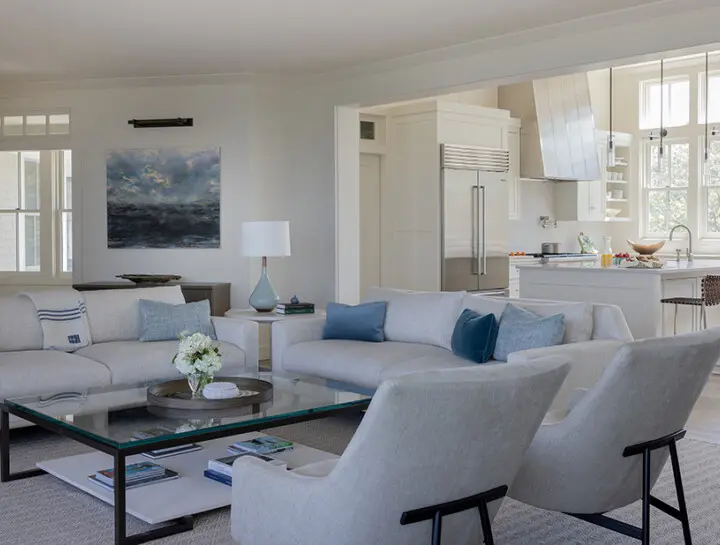Farther Reach
Chatham, Massachusetts

This California Sea Ranch-inspired home in Chatham merges modern and traditional styles, resulting in an airy, open, and functional design.

When SV Design’s architecture and interior design teams in the Cape Cod office began this robust renovation, the existing house had already undergone several makeovers leaving a less-than-desirable structure with certain areas having been added on to and not fully integrated. Despite its choppy layout, the team was able to alter the home in a way that created a seamless flow without completely tearing it down.


Vertical cedar, linear lines, and angular silhouettes reflect the client’s taste for the utopian community of modern architecture in Northern California, where they previously lived. Combining their needs and vision with design sensibilities that respond to the home’s picturesque surroundings resulted in spaces that evoke a classic Cape Cod feel with a contemporary twist.

Designed as an upside-down house to maximize gorgeous ocean views, the kitchen, living areas, and main bedroom are on the second floor, and an abundance of glass and modern line windows create a bright space flooded with natural light, even when the sun isn’t shining. A floor-to-ceiling folding glass NanaWall furthers the functionality of the second floor’s indoor-outdoor spaces, leading to a spacious balcony with mechanical screens allowing the sea breeze to waft in.

A lower-level oasis contains a guest bedroom, office space, sauna, plunge pool, and bathroom with a spa-like steam shower. Adjacent to the sauna is a heated, cedar-clad porch with hanging couches that fold out to twin-size beds – perfect for napping in any season.

A minimalist design was applied to the cozy and spacious bedrooms in a way that they look effortless but are packed with thoughtful details. Playful visuals and lighting in the daughters’ bedrooms along with sleek lofted nooks above the beds are detailed designs that appear simple and clean.


Understanding that this waterfront vacation home’s outdoor spaces will see a lot of use, SV Design created multiple pockets on the property for entertaining, al fresco dining, and relaxing. There’s a pool with an outdoor bar on one side of the property, while the side that faces the ocean features a grill, dining area and fire pit, along with entrances to the plunge pool and spa.
To complete the outdoor renovation, landscaping and mature trees were brought in to create privacy, and a detached outdoor shower by the pool features slatted wood with visually interesting shadow lines that complement the home’s linear exterior.



Designed and fabricated by Jeff Soderbergh, the ring chair is a unique statement piece in the yard that complements the home’s architecture and is thoughtfully positioned to be seen from the main hallway, drawing one’s eye to the pool area. Without a tree to support such a substantial structure, SV Design created an arched stand that is understated, yet complexly engineered, and emerges from the landscape to support the levitated swing.










Photographer: Ryan Maheu Photography
Builder: Monomoy Real Estate & Construction
Ring Chair: Jeff Soderbergh
Landscape & Hardscape: Executive Landscaping
Metal: BLUBLK
Concrete: Elements Concrete


