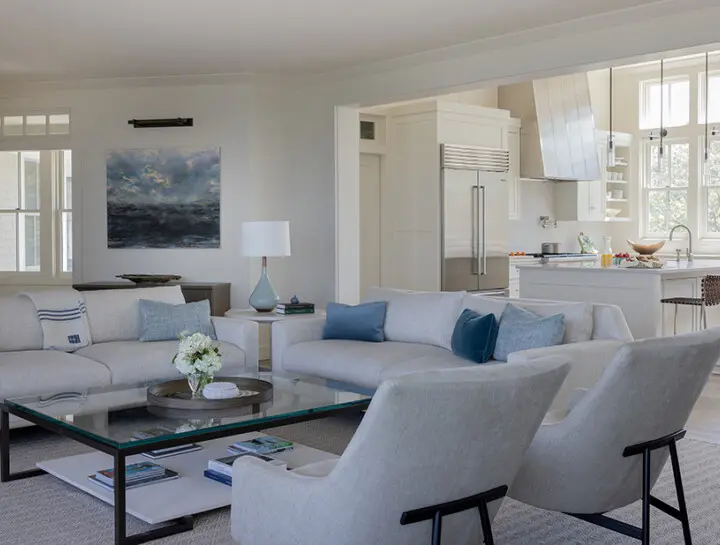Waters Edge
Boston Suburb, Massachusetts

Nestled at the end of a lake-front cul-de-sac, every inch of this new home provides its family with functional space and contemporary design.
Architectural planning began with examining the site to determine how the home would relate to the topography of the land. Varying levels and local restrictions required creative solutions to design this three-level home that maximizes the lake front access and views.
The front of the house appears unassuming and intimate, surrounded by existing Japanese Maple and Oak trees, and a stone wall. The rear showcases three levels, interconnected through the landscape and perfect for entertaining with defined areas that also emanate a feeling of togetherness. The angle of the home allows for expansive views of the pool, deck, and lake.



Inspired by classic boathouse design - its traditional bracketing, cedar roof, and stone foundation and chimney bring richness and texture to the crisp, white contemporary exterior. A zinc-coated copper roof accentuates the sunroom and natural materials add warmth throughout the home, inside and out.


The main entry features a custom staircase with floating landings, a custom 32-foot glass and ceramic chandelier extending from the second-floor ceiling down to the lower garden level, and a French hat-inspired light fixture. A handcrafted, naturally shed porcupine quill mirror and solid brass table add a moody edge to the front hall. A mudroom adjacent to the garage features metal mesh-front cabinetry, brass hardware, statement lighting and its own powder room with a concrete sink, white oak wainscoting, and European pendant lights with silver dipped bulbs.


A perfect orchestration of contemporary elements and earthy tones make this open, family-friendly kitchen and living area a truly stunning experience. Double marble islands for cooking and entertaining are accompanied by blown glass light fixtures overhead and complemented with perimeter white oak cabinetry and flooring.

A custom hood and rich metal and glass cabinets are surrounded by hand-cut white tile that brings subdued character to the space, along with a Dutch door that leads to a family office and homework room.

There is a comfortable flow to this area, as shifts in the wall plane and antique beams were intentionally designed to subtly delineate spaces within the room – from kitchen to dining to living. The leading edge of the island countertop defines the end of the kitchen, a bump out with large, bi-fold doors distinguishes the dining area, and beams and a natural stone fireplace draws the eye to the living room.



Metal-strapped Shou Sugi Ban barn doors in the living room lead to a cozy family escape – an intimate room to retreat to – with its deep shade of color, large built-ins, and warm natural sunlight.

Adjacent to the living room is a sunken sunroom with three-sided fold away doors and magnificent views of the pool and lake. Cathedral ceilings with warm antique beams, a stone fireplace, chandelier, and a polished, ancient petrified wood stump table dating back 17 million years take this welcoming space to the next level.

One of several notable features in the home is the meticulous design and functionality of its drop spaces. A ‘back hall’ connection leading from the mudroom to the kitchen provides an area to simplify the process of entering the home, with floor to ceiling storage for dropping mail, keys, purses, etc. on one side and a beautiful custom pantry to leave groceries on the other. The grand pantry enhances and allows for minimal cabinetry in the kitchen.



The private main bedroom with picturesque views of the lake features a stunning live-edge, textured moon-face marble fireplace and a vaulted antique wood ceiling harvested from Pennsylvania. A nickel-finish tub, white oak cabinetry, and an abundance of natural light soften the adjoining bathroom, and a classic English Lefroy Brooks double rain head shower brings personality and charm to the herringbone tile and marble floor.




Warm contrasting colors, a v-groove accent wall, and wall sconces evoke a friendliness within the children’s bedrooms and define a balance between playful youth and adolescence. In the bathroom, a porcelain chevron wall, quartz countertops, and custom metal shower assembled on site complement the bedrooms with a similar, distinct aesthetic.


The flop spot at the top of the second stair serves as a common space made for cozying up with a book or spending time with friends. Tray ceilings add extra height to the earth-toned, lower-level playroom and home gym with direct access to the lawn and a walk out to the lake.



Light permeates the golden-honey veined Borghini Italian marble in the handsome laundry room with rollout shelving, marine-grade stainless dowels for drying, and unlacquered brass accents.

The ultra-honed stone slab wall in the first-floor powder room is accentuated by a crystal sphere pendant light and unlacquered brass fixtures.






Photographer: Michael J. Lee Photography
Builder: Archwright
Landscape Architecture: Hawk Design, Inc.
Landscape: R.P. Marzilli


