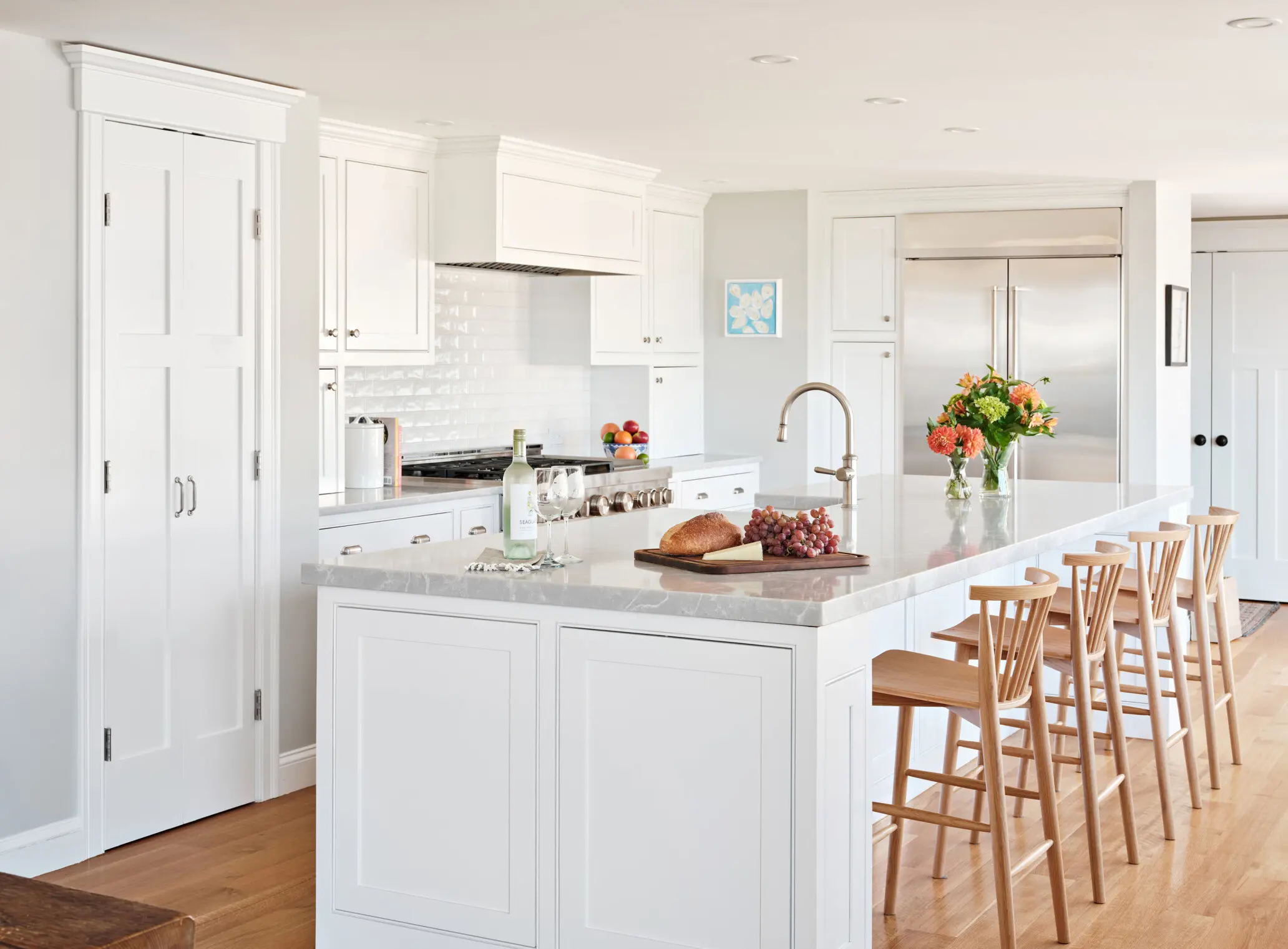Sandy Lane
Beverly, Massachusetts

Seaside Splendor
This oceanfront property sits on a quaint, hidden beach and its seaside splendor is effortlessly felt throughout the home. A two-phase renovation included exterior and interior adjustments to ease pinch points, increase streams of natural light, and gain functional space in multiple areas on the first and second floors.
While large in size, the primary bedroom lacked closet space and a practical laundry/bath layout. The entrance to the bedroom was shifted, allowing for a beautiful master bathroom, convenient laundry room, and a walk-in closet more than doubled in size. Whitewashed wood was added to the ceiling as a natural accent, and custom built-ins were designed for additional storage and to create a seating area for admiring the views.

Interestingly, the front of the home had two main entrances, one of which was completely removed along with the existing chimney. An exterior facelift now features a double gabled entry and porch, standing seam copper roofing, and diamond shingling. A shingle flare and a stone base were added to break up the height of the three levels in the back of the house, and an octagonal second floor room was squared off for continuity and additional space in the children’s bedroom.
Inside, the switchback staircase and landing were replaced with a straight stairway, adding two-and-a-half feet to the kitchen and resolving a narrow aisle between the island, often used for seating, and nearby bay window. The kitchen was completely renovated, drawing upon the airy ocean hues and sand dunes outside the home’s magnificent windows.










Builder: Kernwood Building & Remodeling
Photographer: Dan Cutrona


