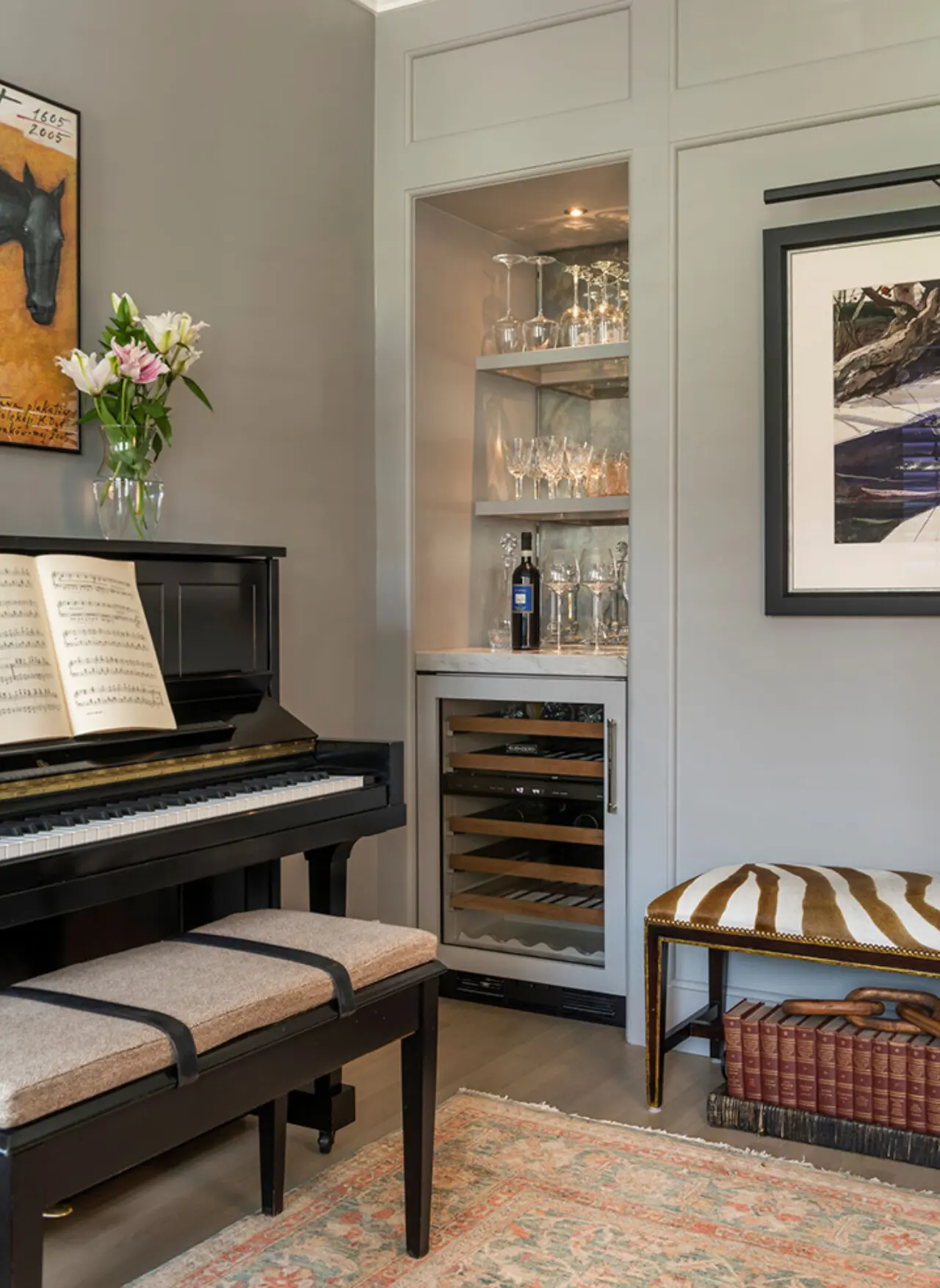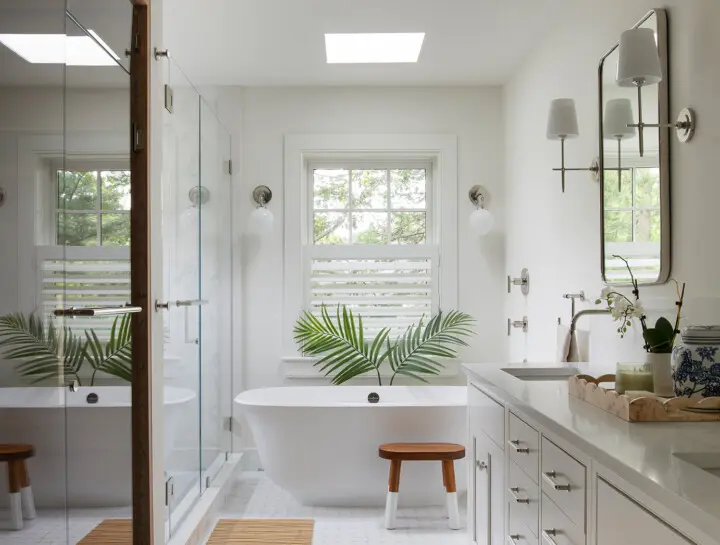Marble Twist
Marblehead, Massachusetts

The new owners of this shingle-style Marblehead home contacted SV Design in spring of 2020 to begin renovating their scaled-down abode after recently selling a large oceanfront property in Beverly. With the unknown of what the pandemic would bring at the time, the couple’s twin daughters returned home from boarding school for the foreseeable future and the family was beginning to wonder if the down-sized home was going to be spacious enough to meet their needs.

Utilizing spaces throughout the home in multifaceted, flexible ways became a sudden priority and the SV Design team was able to implement creative solutions so the family had ample space to gather, but also to retreat to for alone time.


A small music room morphed into a space for rehearsals, virtual ballet lessons, or a comfortable spot to close the door and enjoy a glass of wine and a book. A modest-sized room on the lower level transformed into an area for exercising, ballroom dancing or remote work, and was reconfigured to incorporate a Murphy bed with built-in storage and side tables to also serve as a guestroom. The third floor became a bedroom suite with its own full bath and small private balcony with ocean views. Ultimately, every floor of the home provides a purpose and is set up efficiently to allow each family member their personal space.


The client’s penchant for color allowed for the inclusion of unique textiles, décor, and furnishing pieces that were tastefully intertwined with their personal art collection. Bold, statement graffiti art adorns a custom barn door leading to the lower level and was designed personally for the family by local graffiti artist, Grimdrops.

Exterior architectural changes to the house included reconfiguration of windows, modifications to the exterior walls of the kitchen, and removal of an awkward, angled corner to create more functional interior space. Dramatic design elements in the kitchen – a cathedral ceiling with beams and a mixed-selection of finishes – created a larger volume of space in the single-story area with a coastal, yet modern, influence. Materials such as wood, painted cabinets, and mixed metal finishes work harmoniously with the beautiful quartzite countertop and backsplash.

The primary bedroom was reflowed to include reconfigured windows, a vestibule entryway, and larger closet. A room across the hall from the primary bedroom was transformed into a unique dressing room with gold accents and light-pink grass cloth wallpaper.





