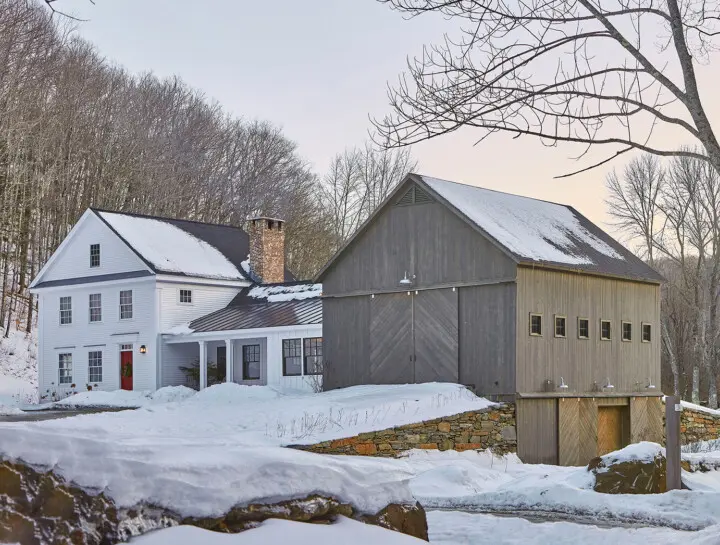Elevation 9820
Telluride, Colorado

SV Design was hired to design this mountainside retreat in Telluride, Colorado. We scoured the area together with the client and found the perfect site: a plateau set in a pristine meadow rising up to meet the edge of an aspen grove, with a 180-degree view of Wilson’s Range. The home is completely off the grid in response to the unique and fragile qualities of the landscape. Great respect was paid to the region's vernacular, using mostly native materials and adapting a design palette inspired by the surrounding terrain at 9,820 feet above sea level.


The soaring wave of custom windows and the open floor plan make the relatively modest house feel sizable despite its footprint of just under 2,000 square feet. Echoing the view of the mountain range, the central sweeping curve of the roof aligns with a saddle in the mountain range. Technically a two-bedroom home, a bunk room and loft space adds capacity to accommodate family and friends.



The owners, whose primary residence is in Massachusetts, understood the level of communication it would take to design and construct a bespoke home remotely; rather than work with an architect 2,000 miles away, they chose a firm they could actively collaborate with, and entrust to manage the project for them. Rising to the challenge, the SV Design team engaged closely with the client from site selection to the smallest details, leading a collaborative process that advocated for the client’s best interests at every step of the project.



Photographer: Gibeon Photography


