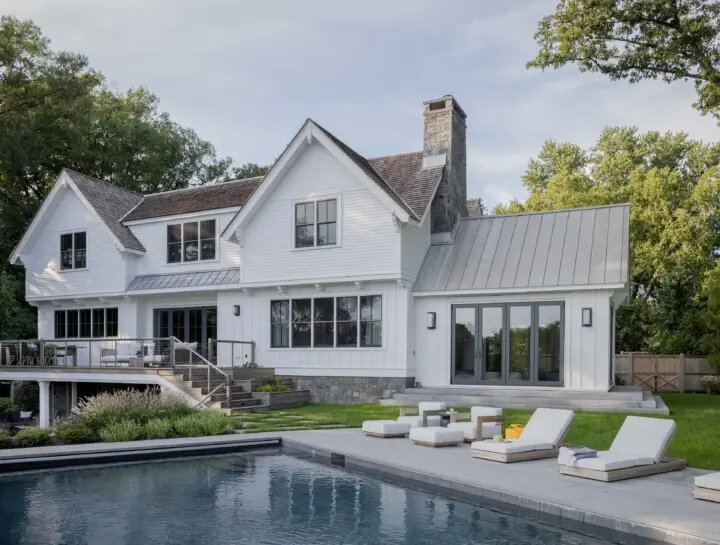Saltwood
Cape Cod, Massachusetts
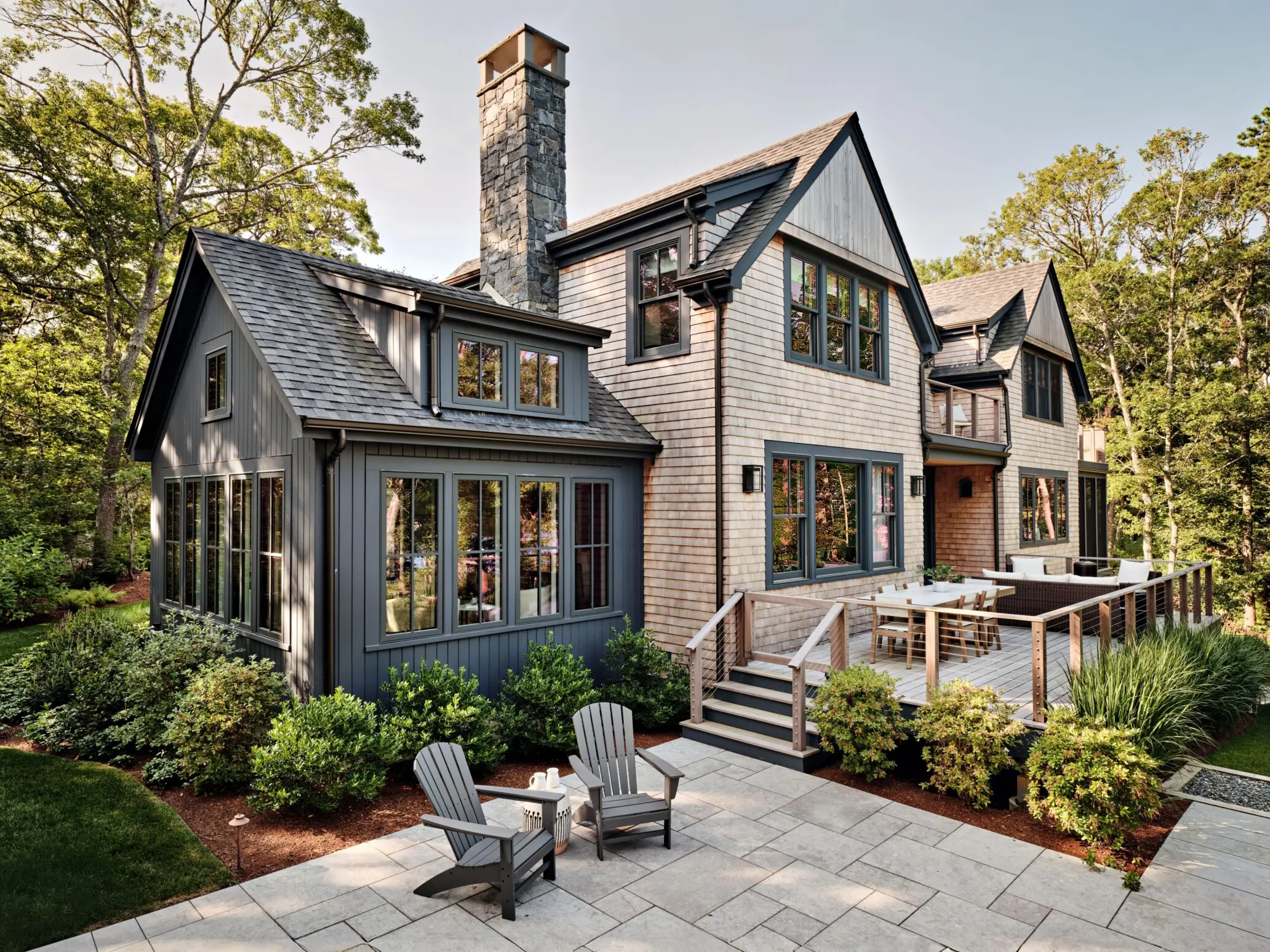
For years, the homeowners spent their summers walking the neighborhoods of Cape Cod imagining what it would be like to have a place of their own. They dreamed of a home that would serve as both a retreat and a place to create lasting memories with family and friends. When the opportunity arrived, they knew exactly what they wanted and embarked on building their first second home, a true sanctuary from the city. Every detail mattered, from the overall aesthetic to the smallest functional considerations, ensuring the home reflected their lifestyle and personality.
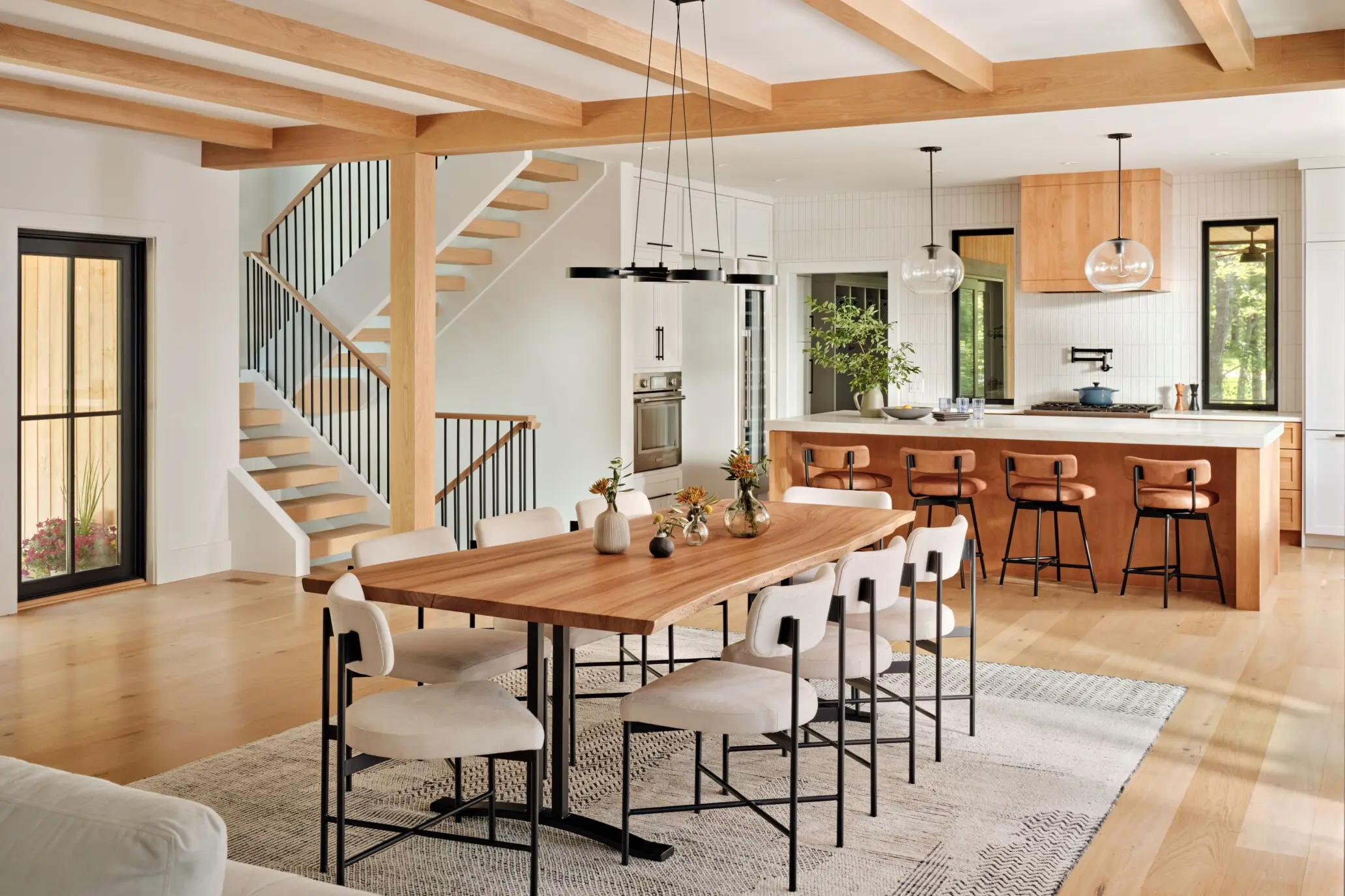
They envisioned more than bedrooms and bathrooms; they wanted spaces that encouraged connection, comfort, and enjoyment. A screened-in room and a sunroom were essential, offering spaces to relax, entertain, and watch the seasons change. Both homeowners are research scientists, so a dedicated area to work from home was critical. They also share a love for cooking, food, and wine, and envisioned a kitchen that would allow them to create, entertain, and savor every moment together. Health and wellness are central to their lives, making an indoor sauna and spa-inspired spaces non-negotiable.
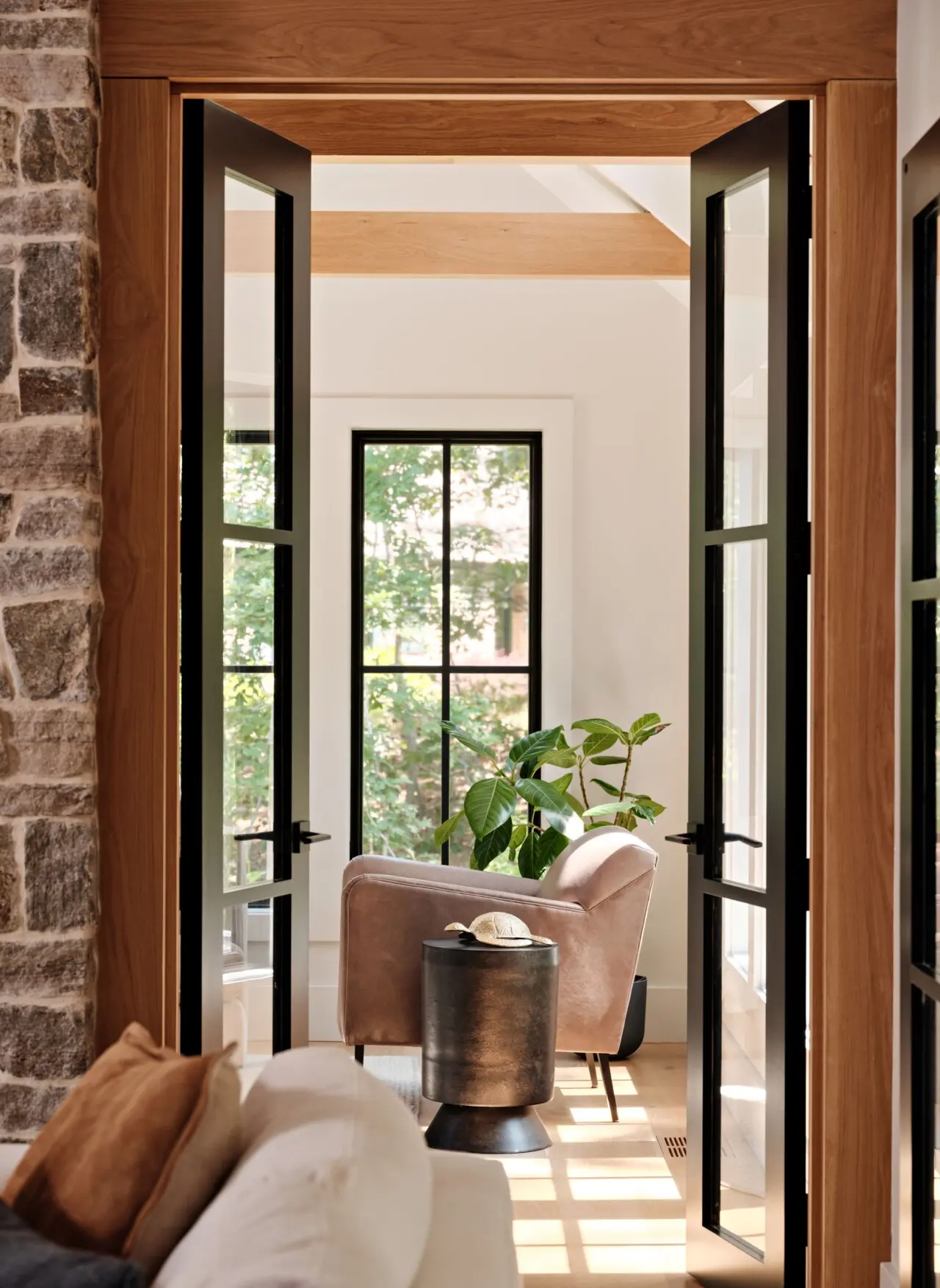

From the start, the couple had a clear vision: natural shingles with dark trim for the exterior, paired with interiors that felt distinct from their city home. Warm wood tones and modern black accents were thoughtfully combined to create a balance of sophistication and comfort. The marble island became the centerpiece of the kitchen, creating a large space to gather around. Deeply involved throughout the process, the client created vision boards that ensured every corner of the home reflected their personality and style.
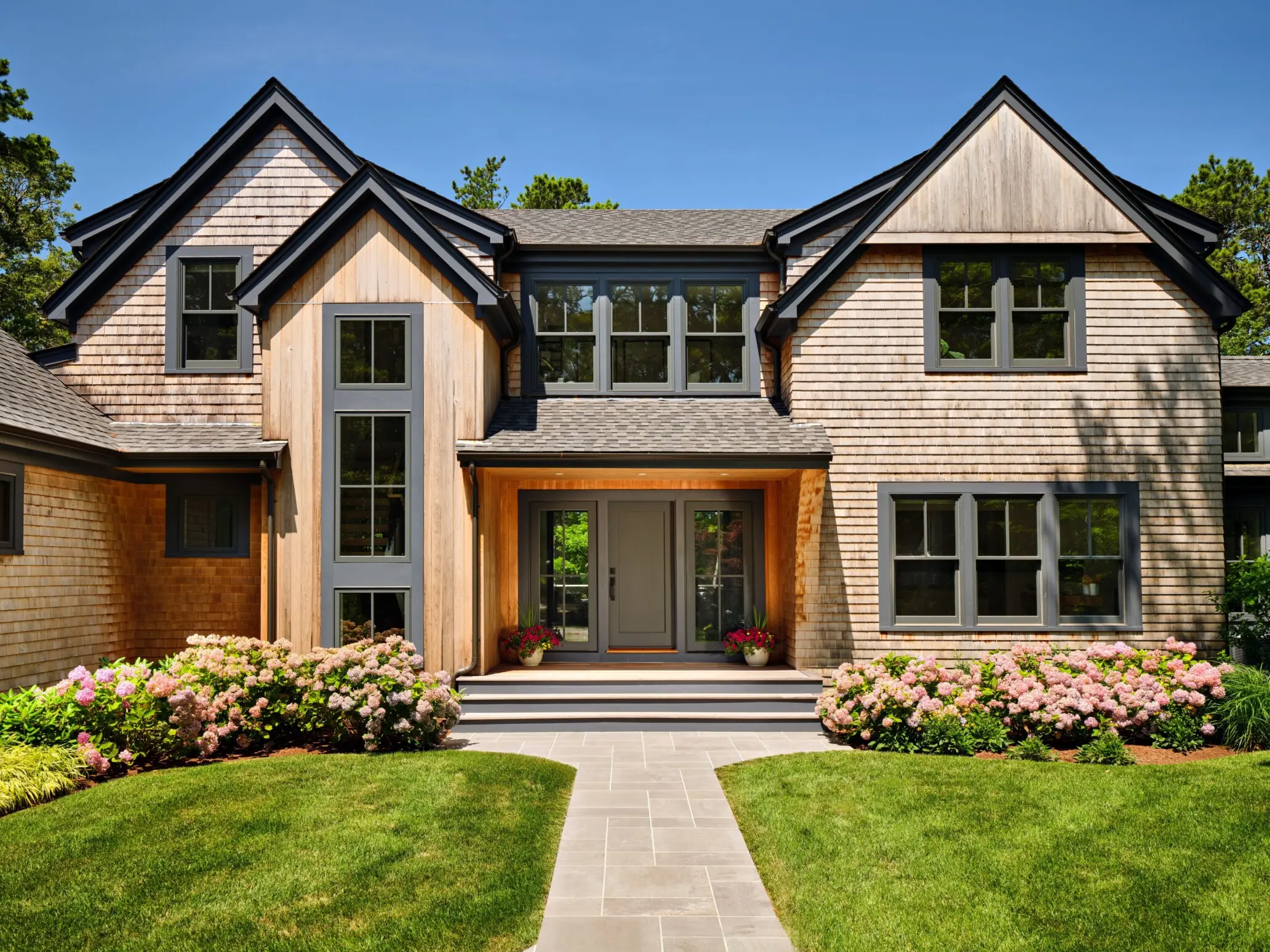
Design touches throughout the home enhance both function and experience. A pass-through window from the kitchen to the bar in the screened-in room allows seamless entertaining, keeping the cooks connected with guests. On the lower level, a built-in sauna and spa-inspired bathroom create a private wellness retreat, complete with a sitting area and direct access to an outdoor shower. The landscaping, designed by Tom Mulcahy and executed by Executive Landscaping, integrates naturally with the home and surroundings, creating a setting that feels intentional, serene, and connected to Cape Cod’s beauty.
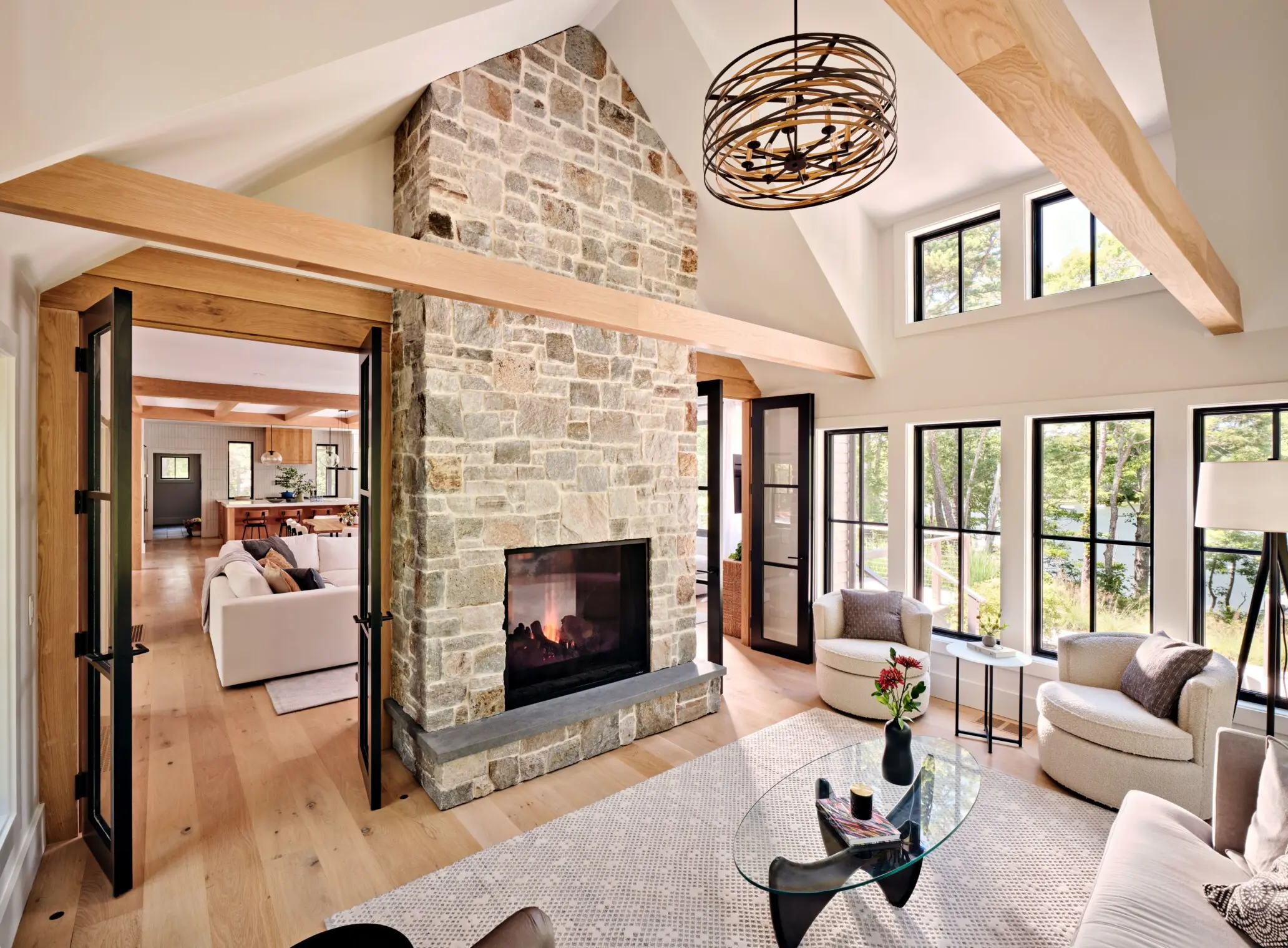
The site presented unique challenges. It was small, with only a limited flat area at the front, and sloped steeply toward the water. More than half of the lot fell within a conservation zone, requiring careful planning to remain outside the buffer while working with the grade. The solution was a walkout basement and a garage positioned at the front of the house, optimizing both functionality and views. Inside, the kitchen and dining areas were the most time-intensive, with cabinetry designed around every tool, appliance, and culinary habit, from lobster pots to spice drawers, resulting in a space that is as functional as it is beautiful.

The result is a home that embodies the homeowners’ vision, blending coastal charm, modern design, wellness, and personal touches into a harmonious retreat. It is a sanctuary for work, entertainment, and daily life, thoughtfully designed to meet their needs while celebrating the natural landscape of Cape Cod.
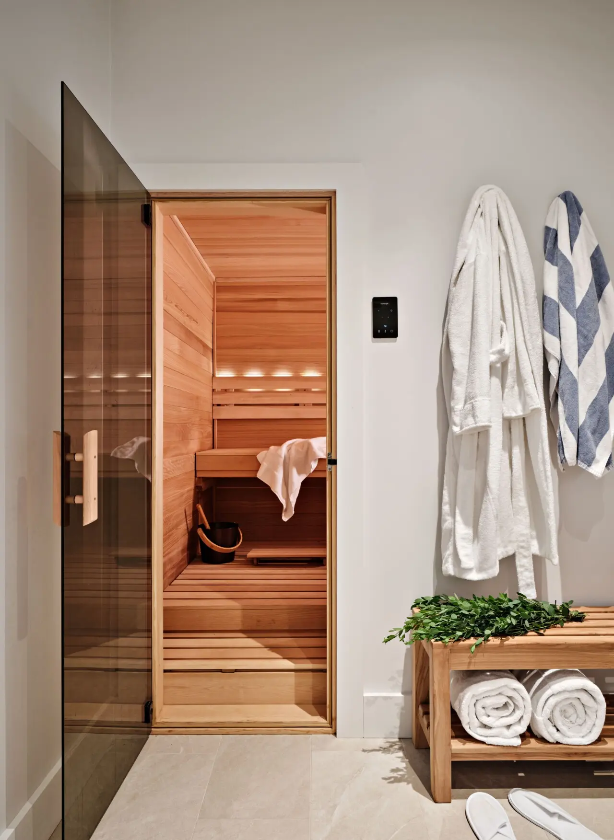
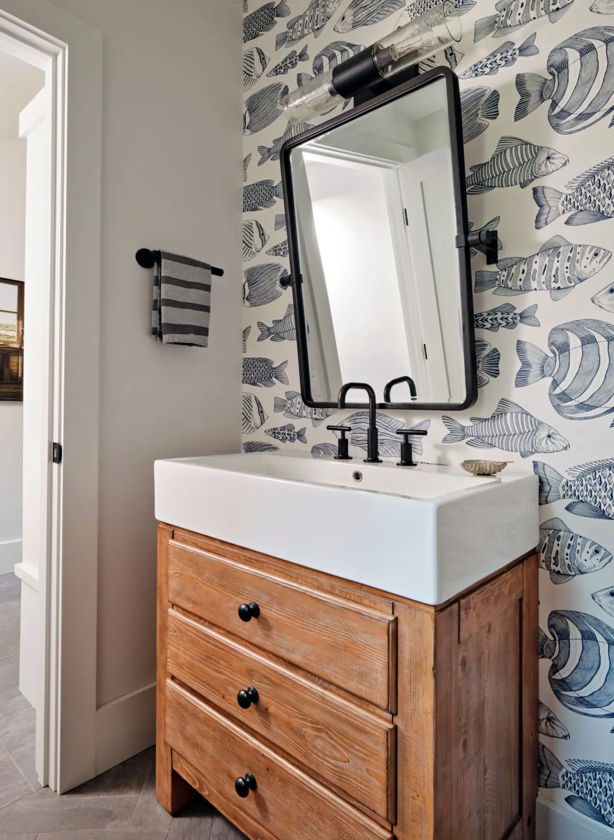
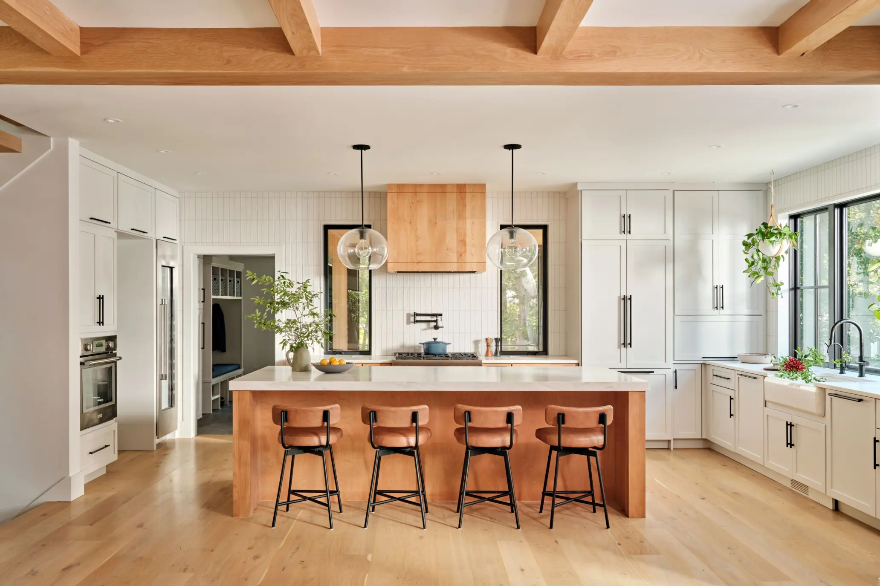
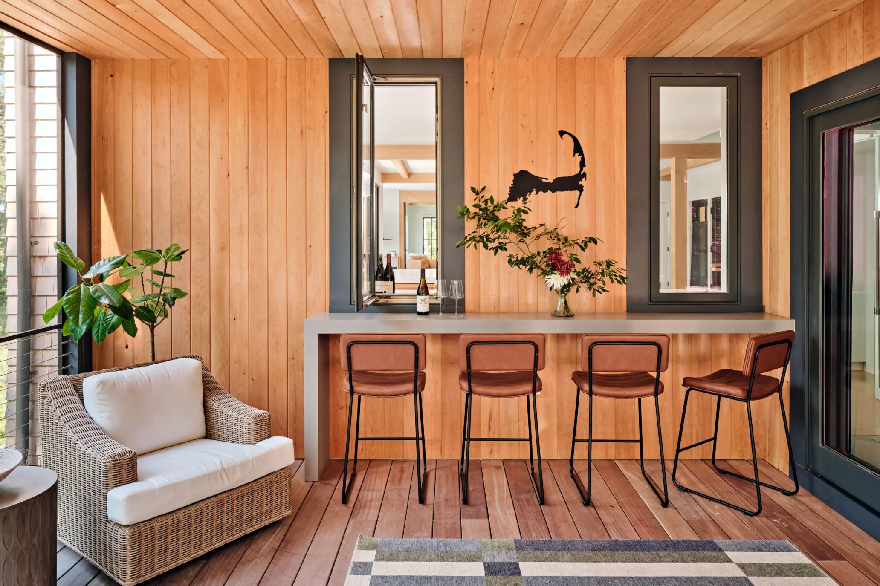

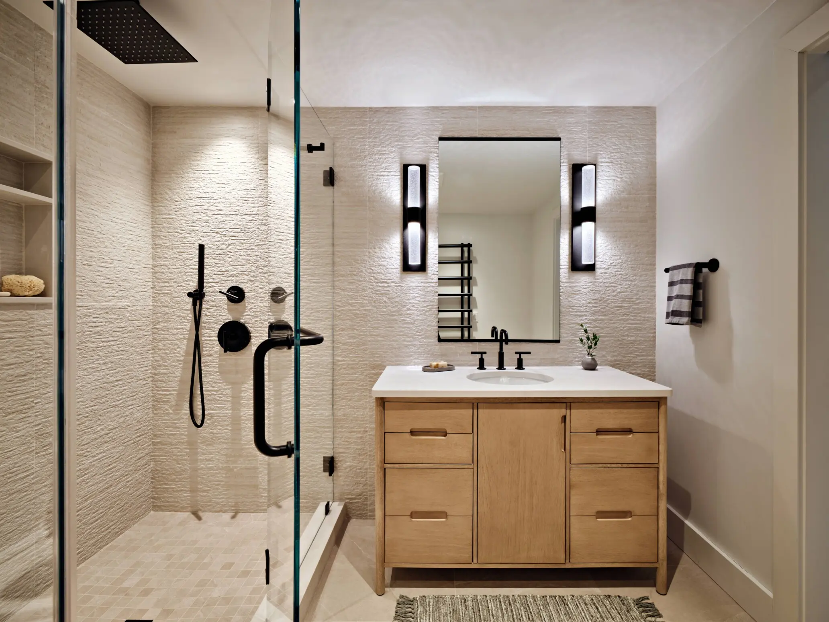

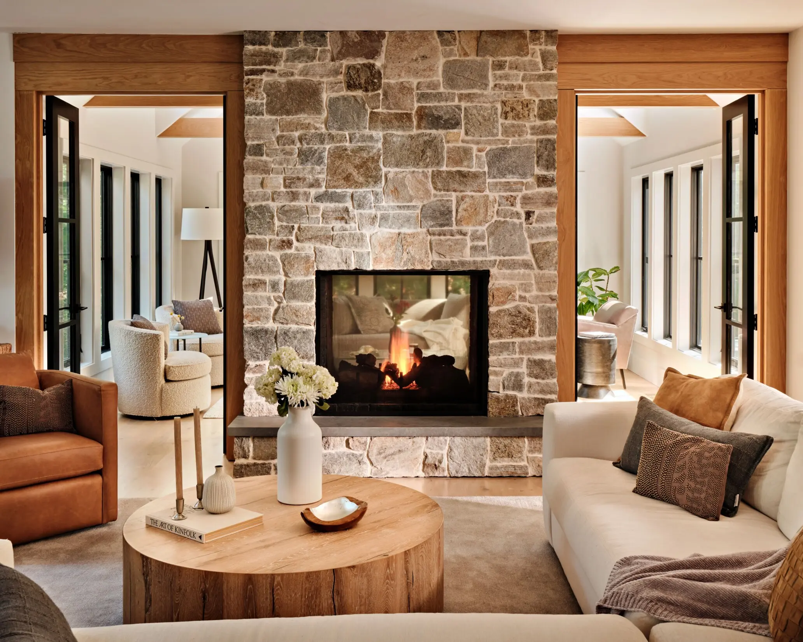
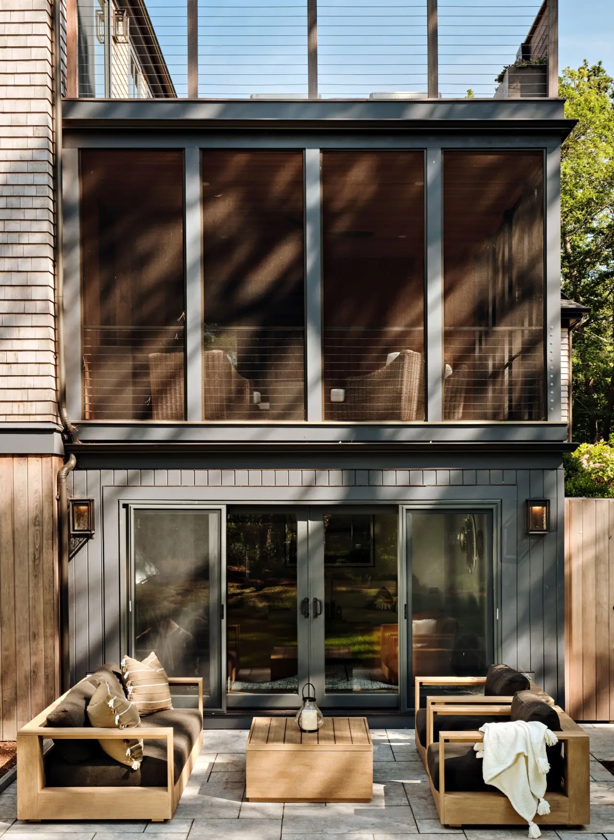

Photographer: Dan Cutrona
Builder: Cape Associates
