Cape Associates, Inc.
Chatham, Massachusetts
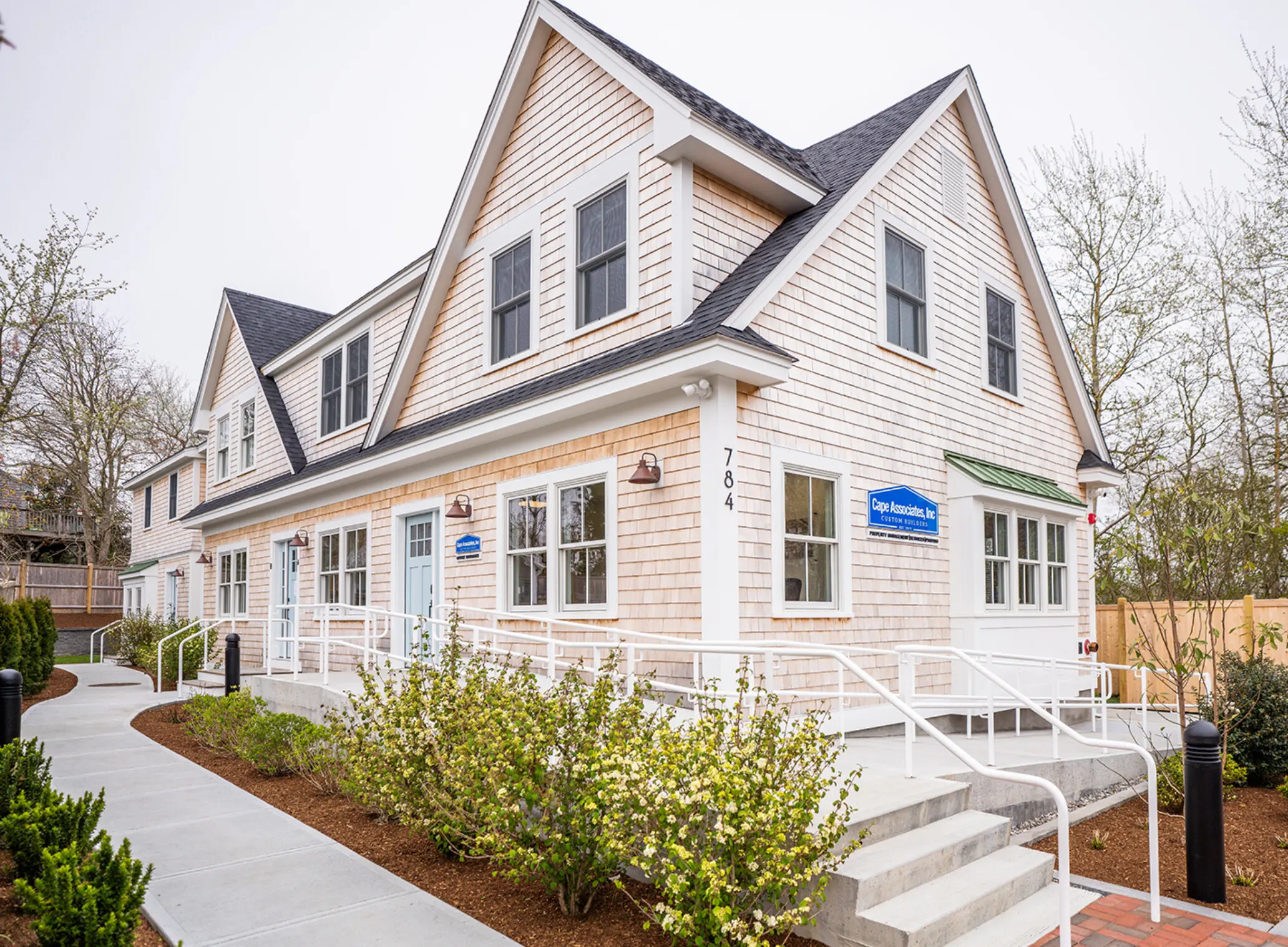
Situated along Main Street in Chatham, this newly constructed two-story building blends seamlessly into its Cape Cod setting while delivering modern functionality for Cape Associates, Inc. Custom Builders. The first floor serves as the firm’s commercial hub, thoughtfully planned with private offices, shared work areas, an inviting reception desk, a conference room, and a kitchenette. Above, three well-appointed two-bedroom apartments offer comfortable living spaces that complement the building’s mixed-use purpose.
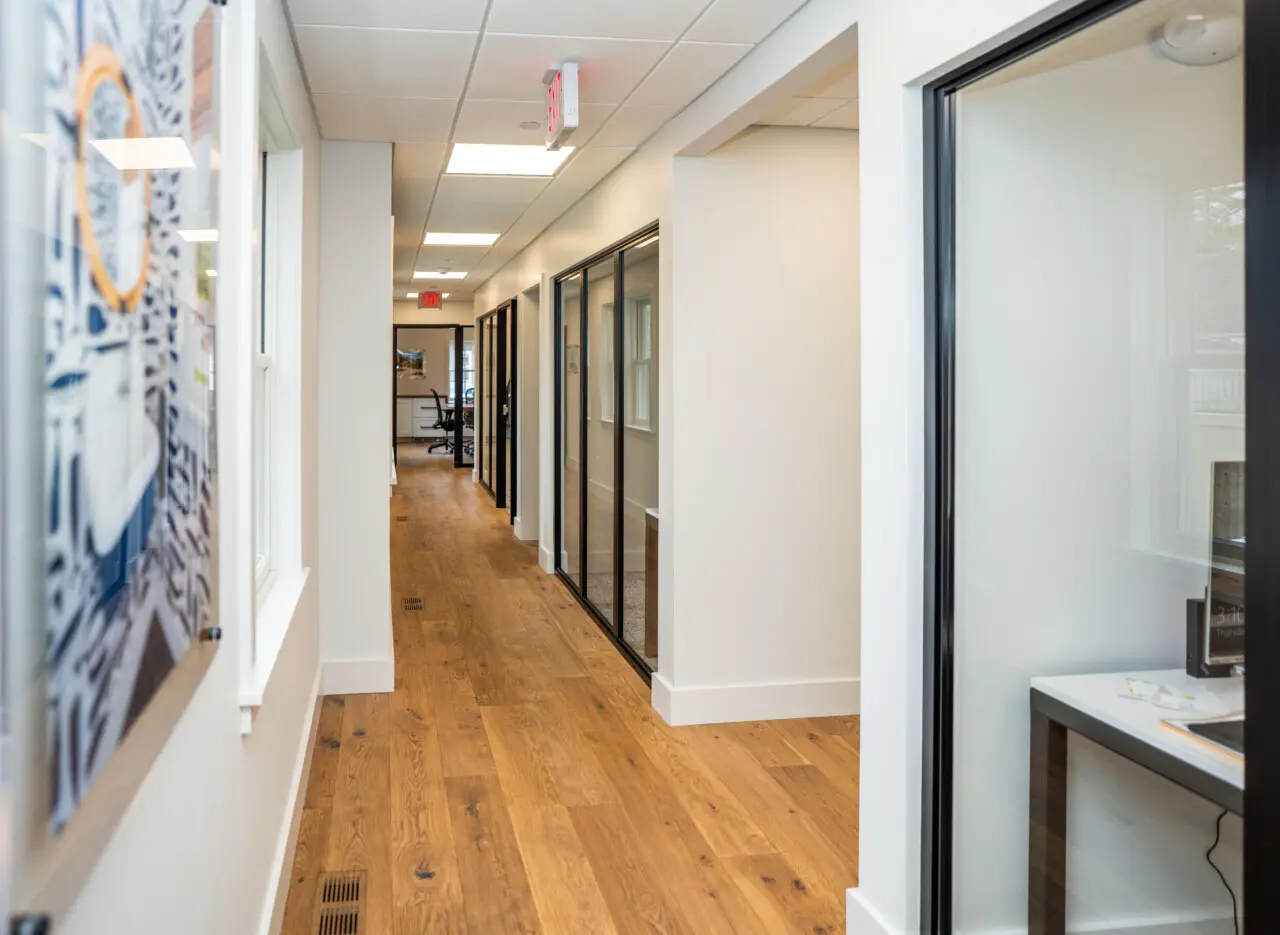
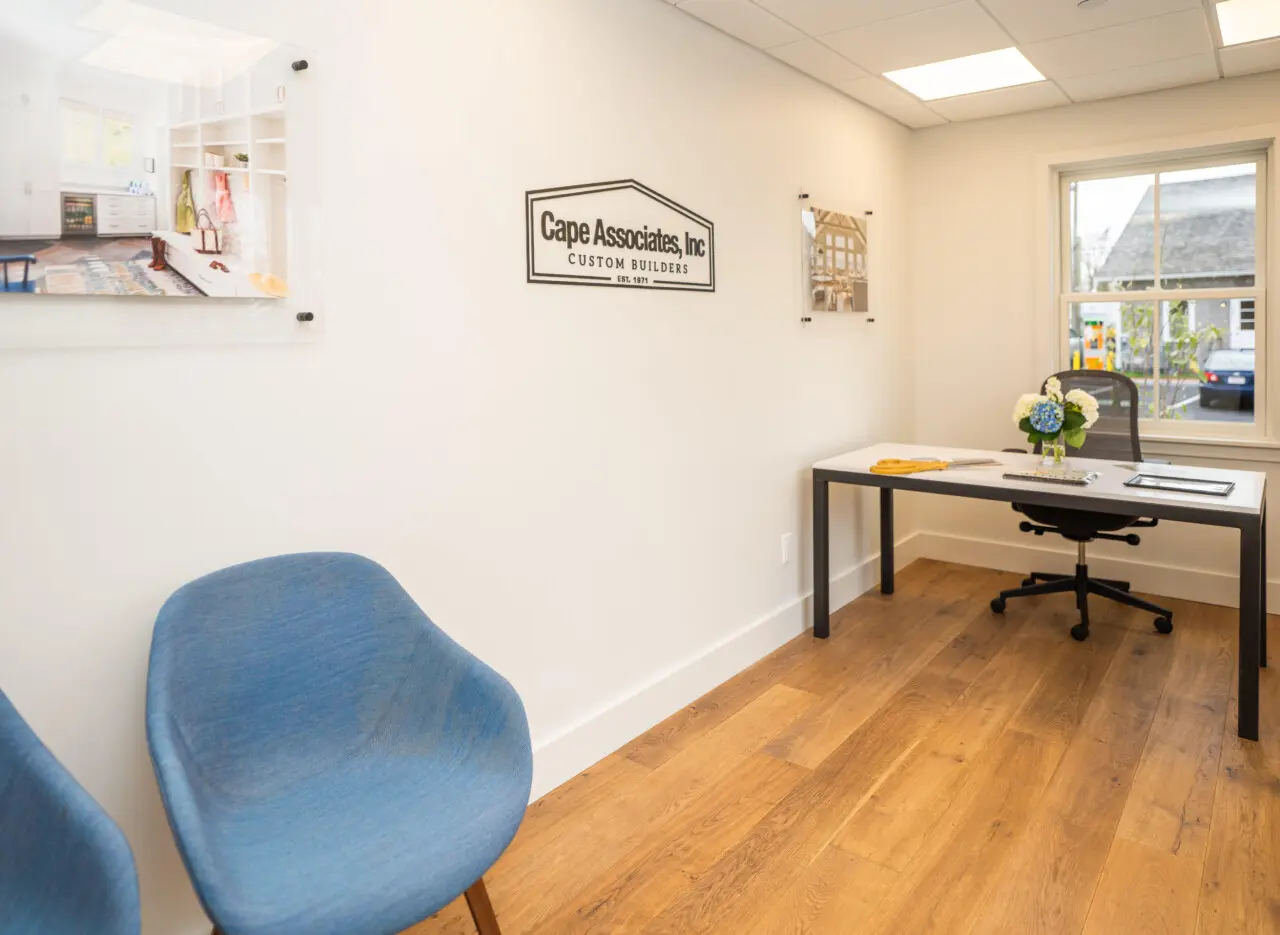
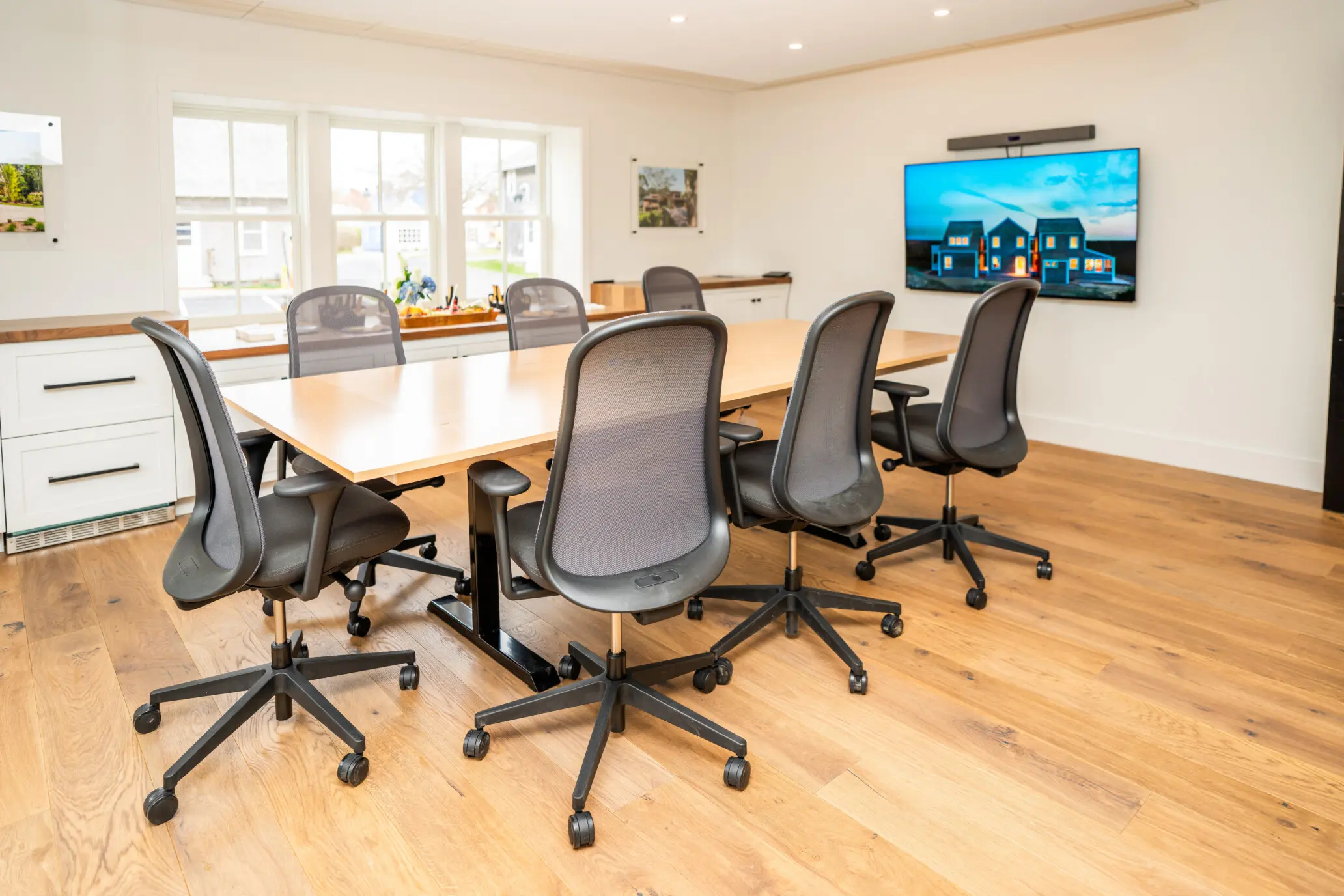
Drawing inspiration from the region’s historic vernacular, the exterior features white cedar shingle flare details and traditional window sills that anchor the building within its neighborhood context. Inside, SV Design collaborated with the client on refined material selections, including glass doors and partitions with metal accents, lighting, tile, wood flooring, and carpeting. The team also crafted a functional kitchen layout and designed a custom built-in with a beverage fridge for the conference room, ensuring every space is both beautiful and highly functional.
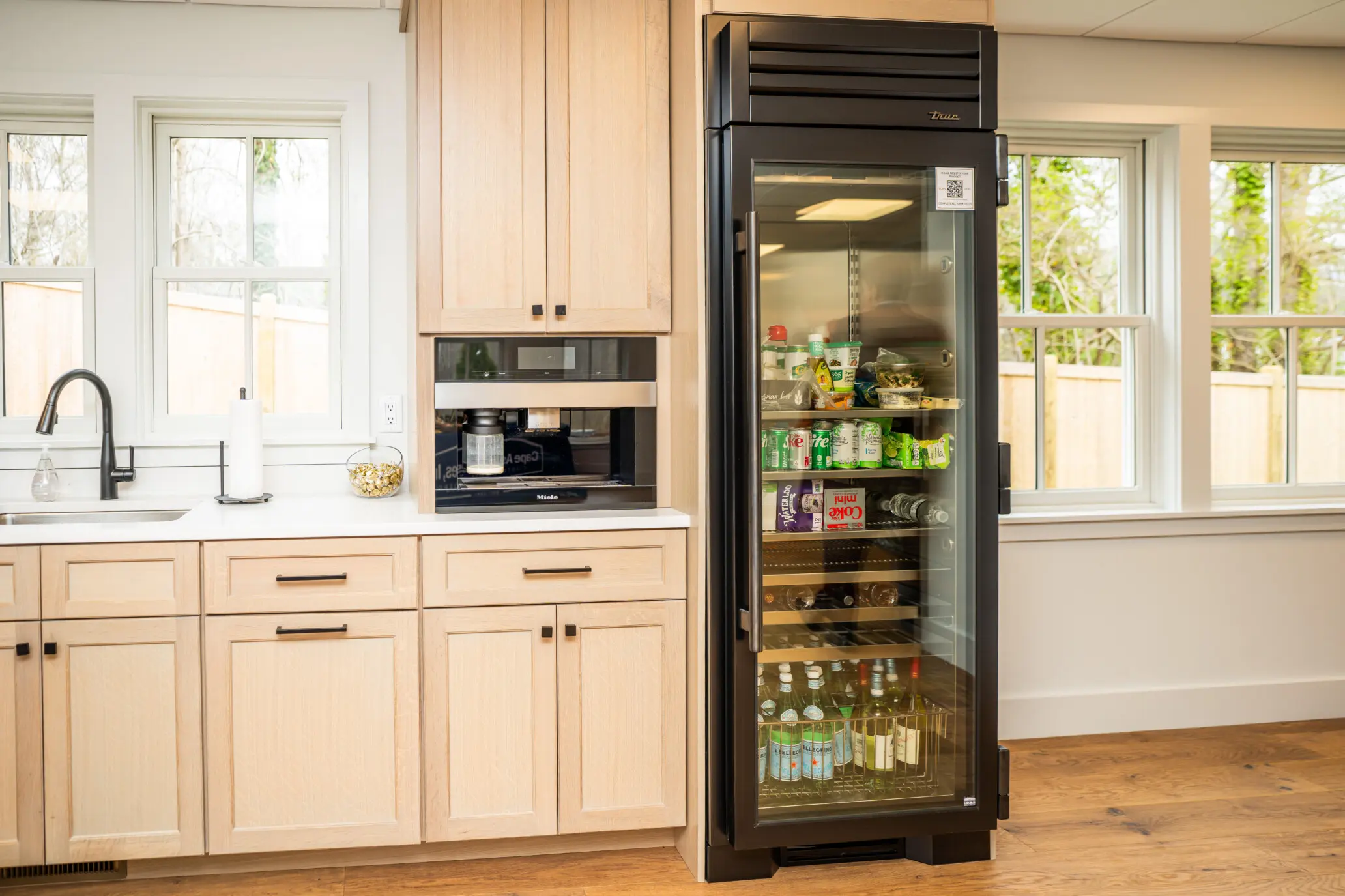
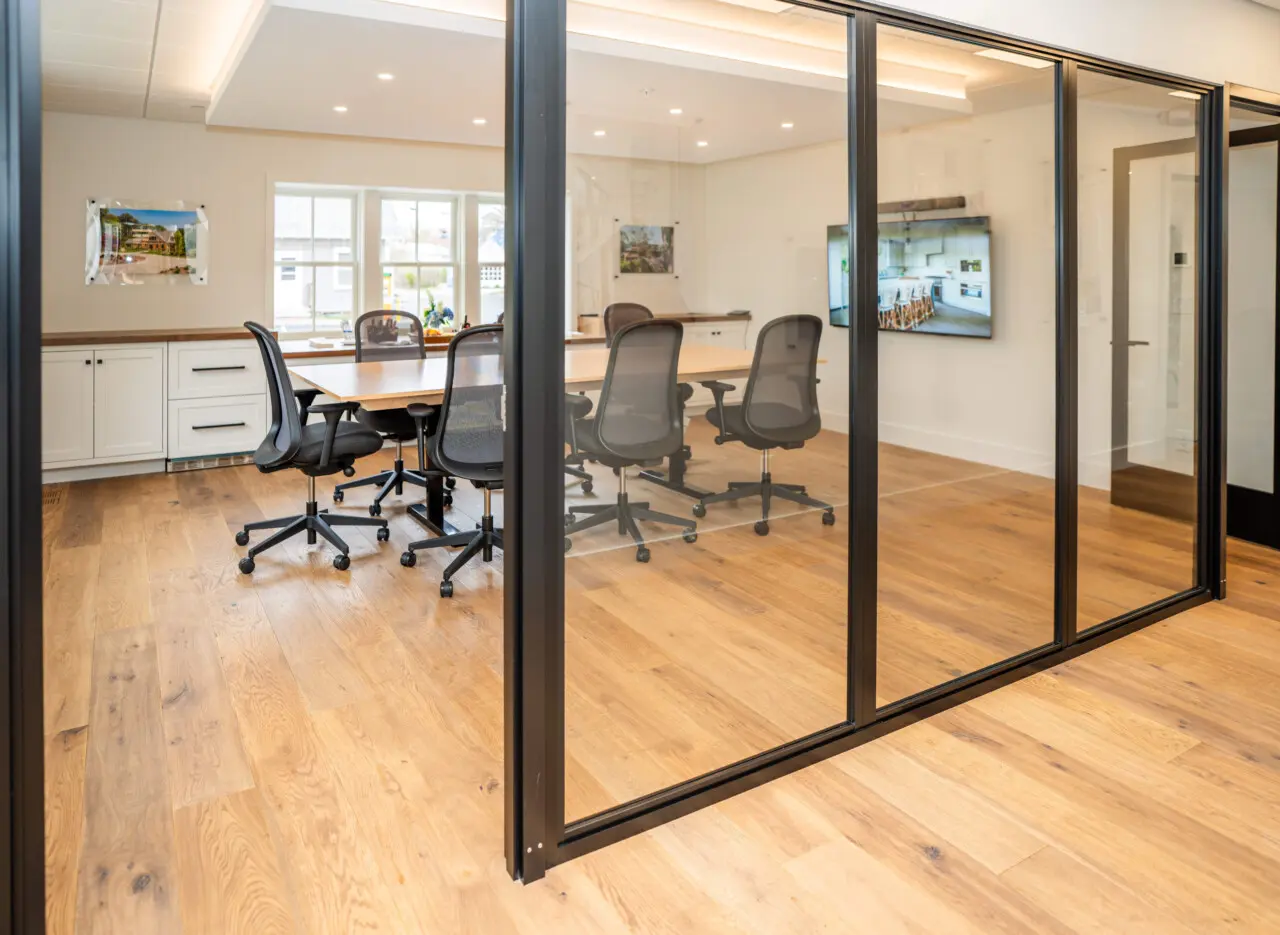
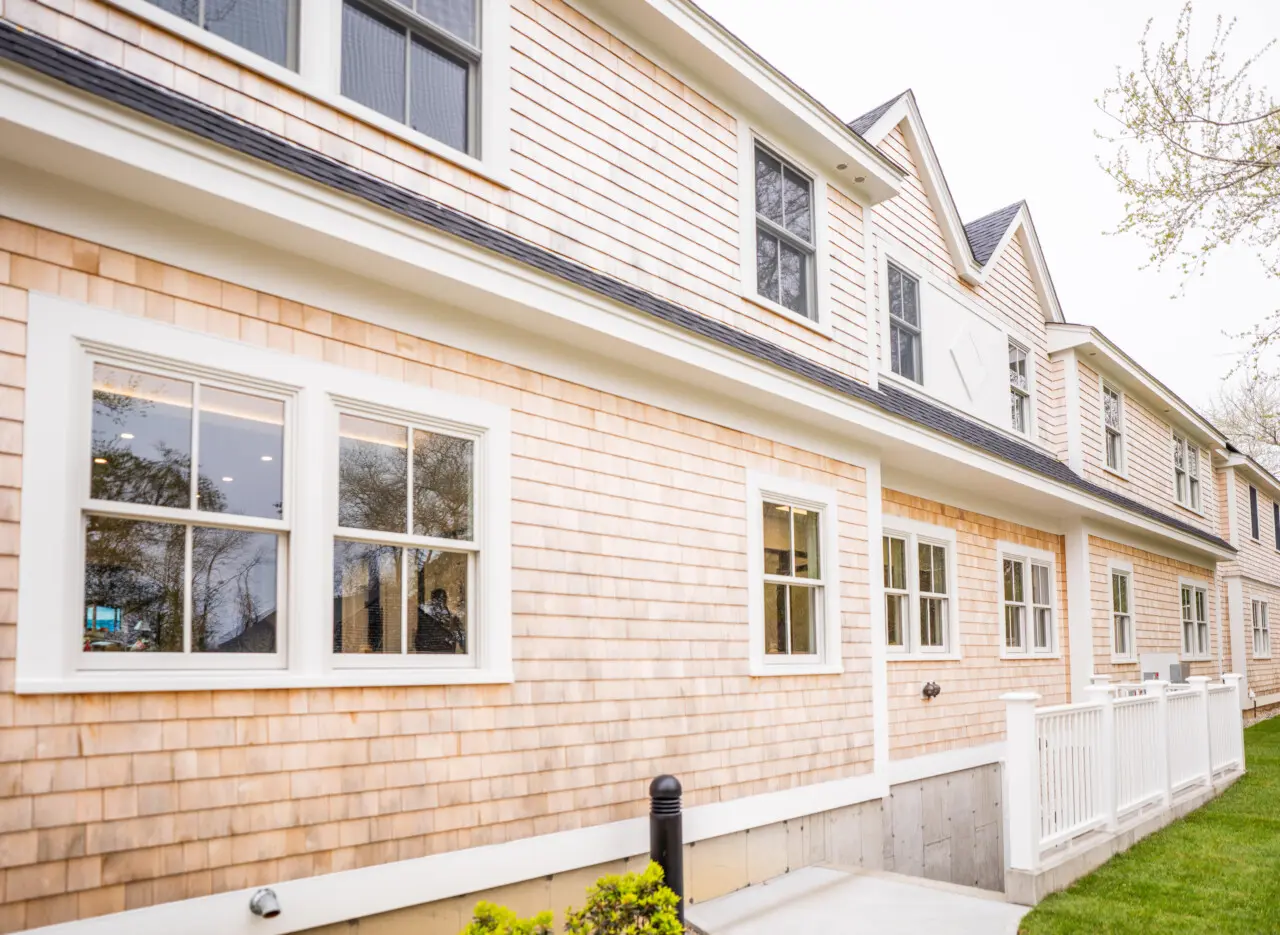
Photographer: Rodrigo Ereno
Builder: Cape Associates


