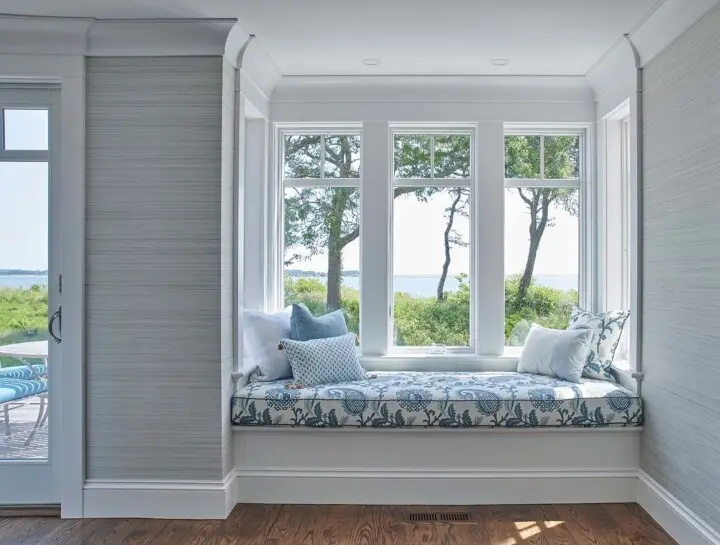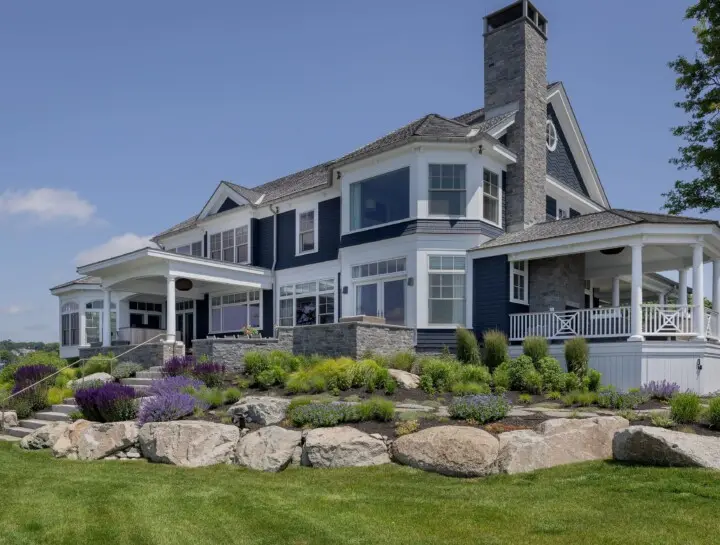Ski Shack
Lakes Region, New Hampshire

When an expanding family - with multiplying outdoor gear - outgrew their beloved vacation home, SV Design was able to address the practical needs of the outdoor enthusiasts with style. Multigenerational family members and friends now appreciate the home for its thoughtful incorporation of the variety of hobbies and interests they pursue. As an existing client, the family knew SV Design would formulate a solution to address their growing list of concerns.

Our firm designed a three-story addition with a relatively small footprint, and a covered entry now provides the option of entering the main house or stopping off in the mud room to remove boots, store skis, and hang up wet clothes. Upon entering through either door, visitors are greeted with a naturally lit, welcoming staircase of reclaimed white oak timber treads and steel stringers and rails. Each newel post is capped off with a polished granite sphere to pay homage to the Granite State.


The open staircase leads to a spacious family space for playing board games, listening to music, gazing at the stars, or just lounging about in the warm comfort of the home. Traveling downstairs from the main level is a kid-friendly media room for popcorn and movies, or a little video game sibling competition.





Perhaps the most striking new feature of the home is the custom designed Adirondack style bar built of varying tones of willow branches and bark. Topped off with a contrasting aged zinc counter, backsplash, and shelf, the bar is the perfect spot for the resident bartender to mix up a tasty concoction for sitting by the crackling fire just steps away.




Builder: Arrigo Construction
Photographer: Eric Roth


