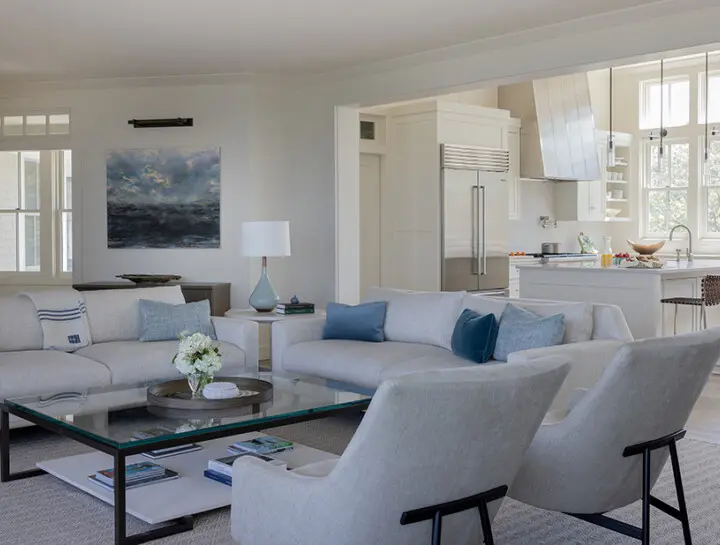Ocean Crest
Coastal Massachusetts
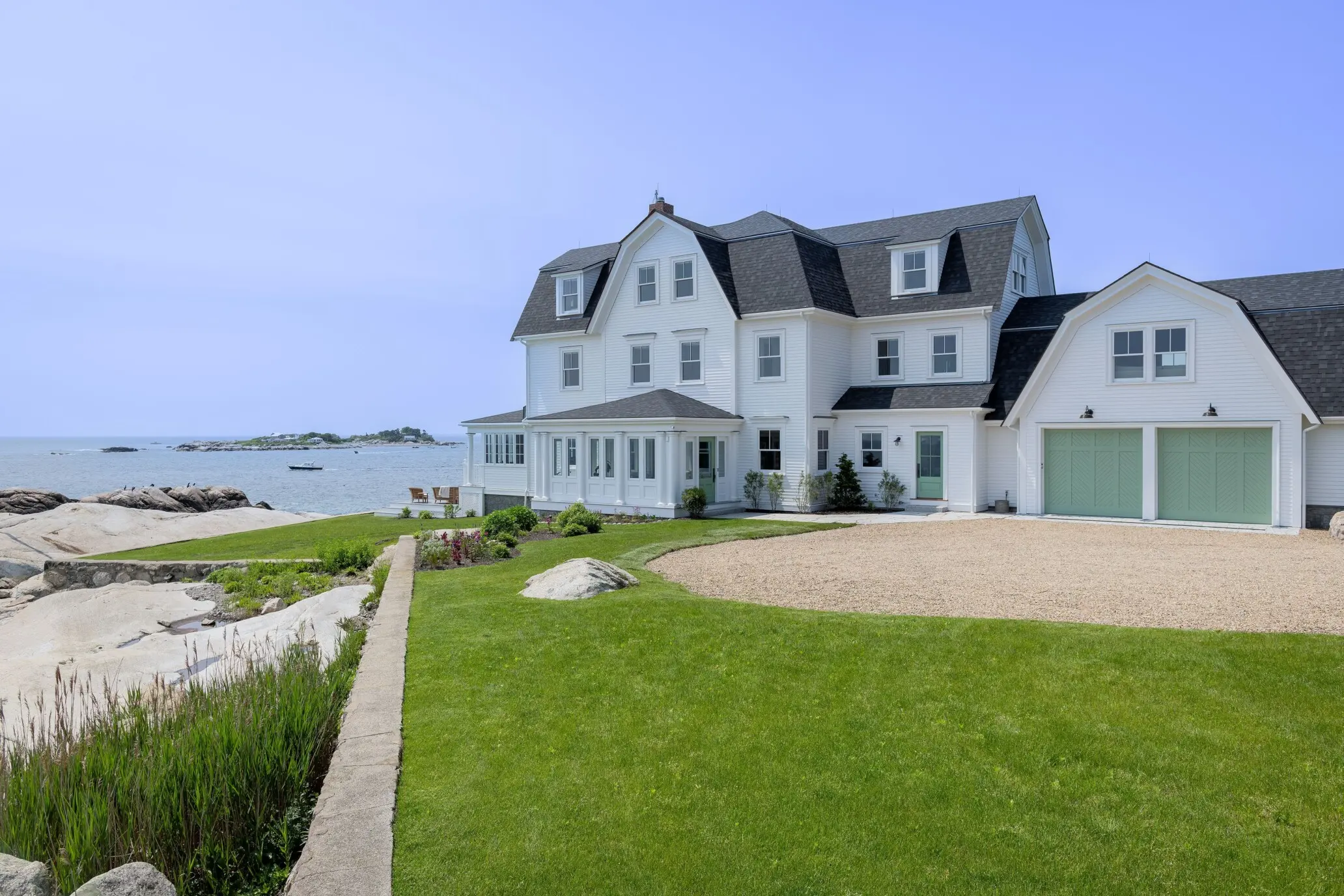
SV Design recently completed a thoughtful and meticulous renovation of this stately historic home perched on a windswept peninsula. It was an effort that both preserved and celebrated its timeless New England charm. We oversaw all aspects of the architecture and interior design, including the new addition, reconfigured windows, and structural modifications, ensuring every element supported the home's integrity and functionality. The interior was fully gutted and partially reimagined to accommodate the needs of modern family living while creating refined spaces for entertaining. Our scope also included furnishings, decorative lighting, custom window treatments, and accessories, all curated to reflect the owners’ love of blending new pieces with antiques and fine art.
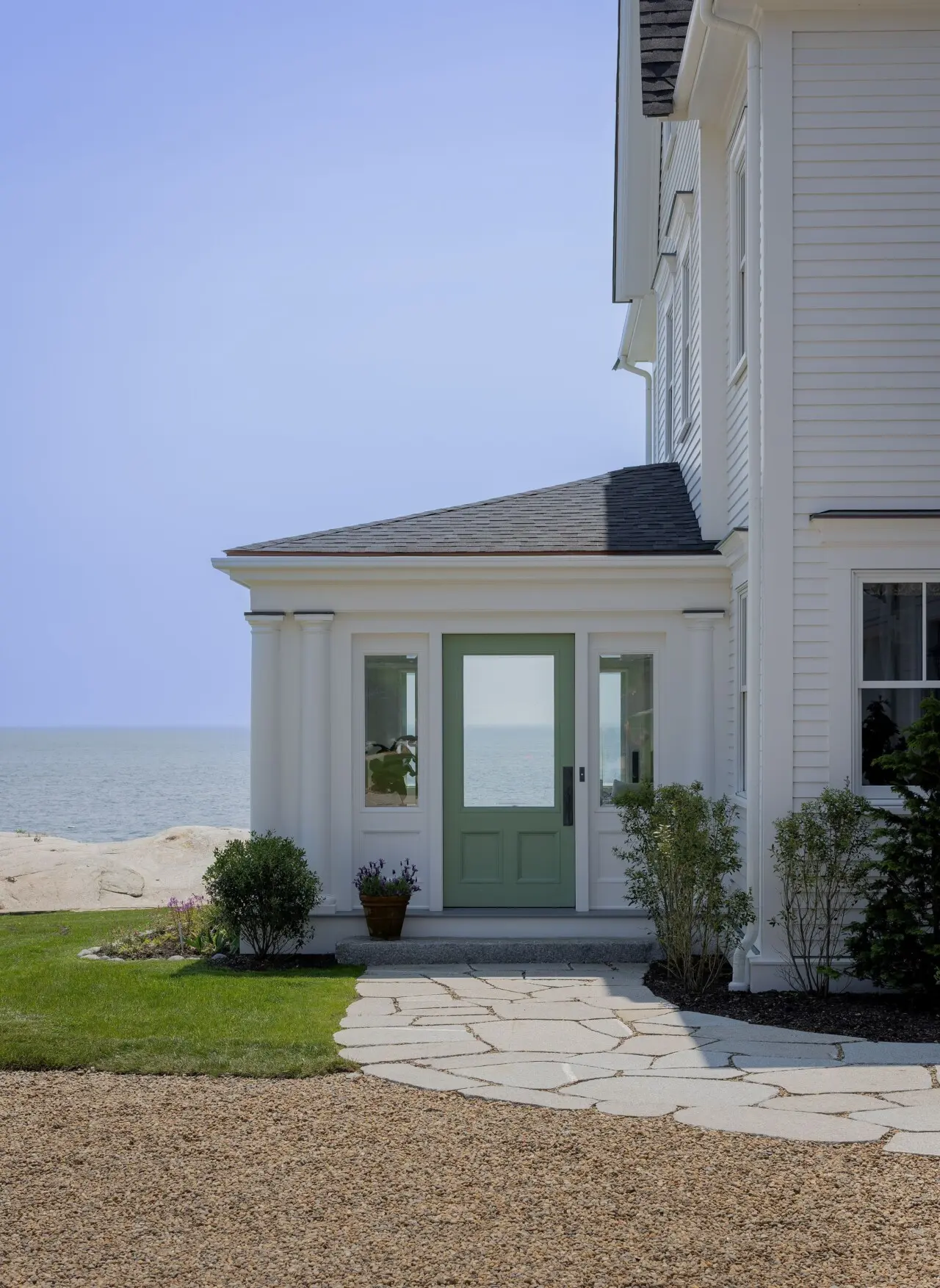
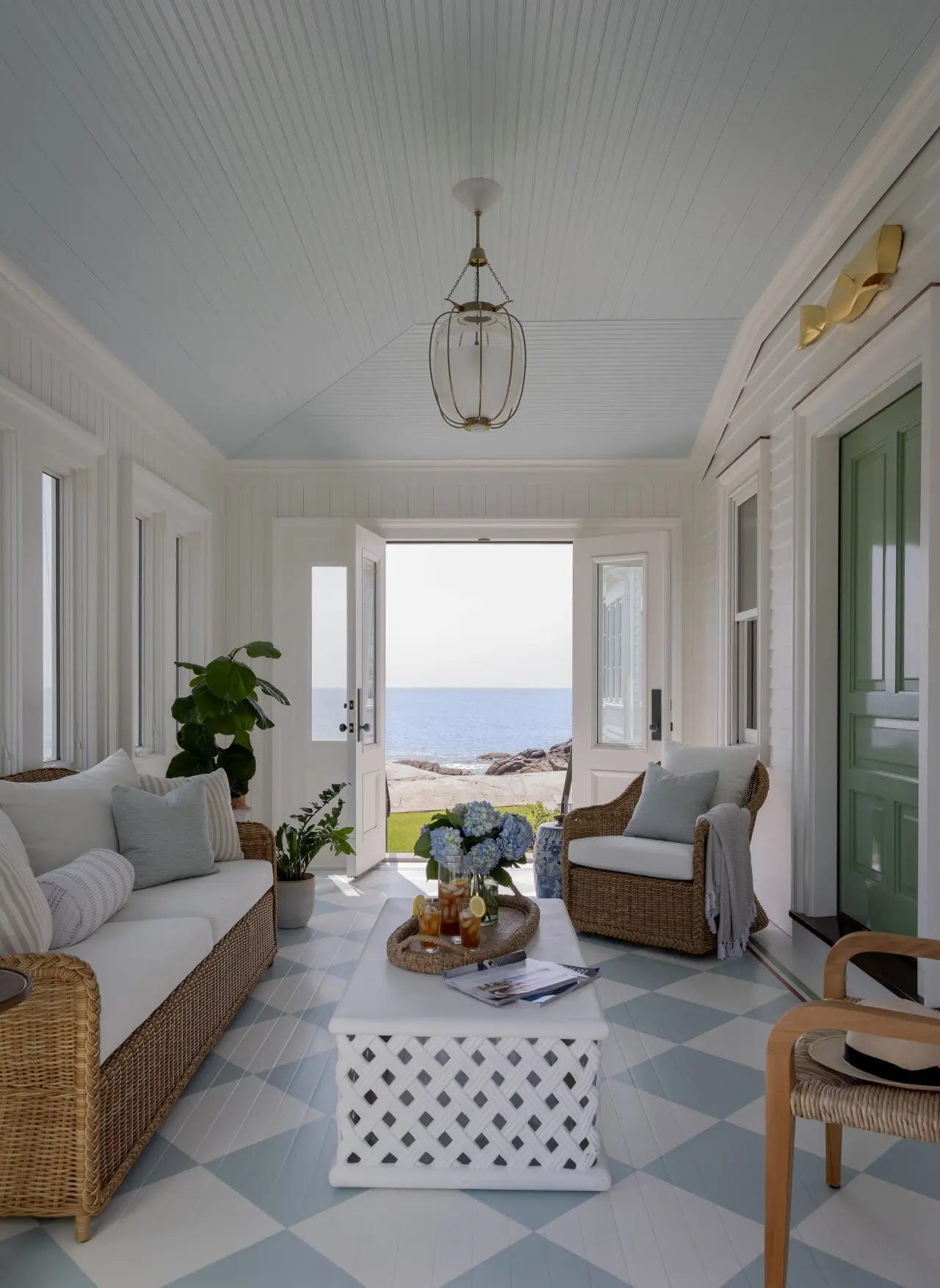
A breezy entryway with a hand-painted harlequin-patterned floor doubles as a casual sitting area perfect for relaxing summer afternoons. Just beyond, the foyer features a custom wallpaper installation designed to accentuate the home's intricate architectural moldings. The 57 individual panels were painstakingly aligned and installed with precision.
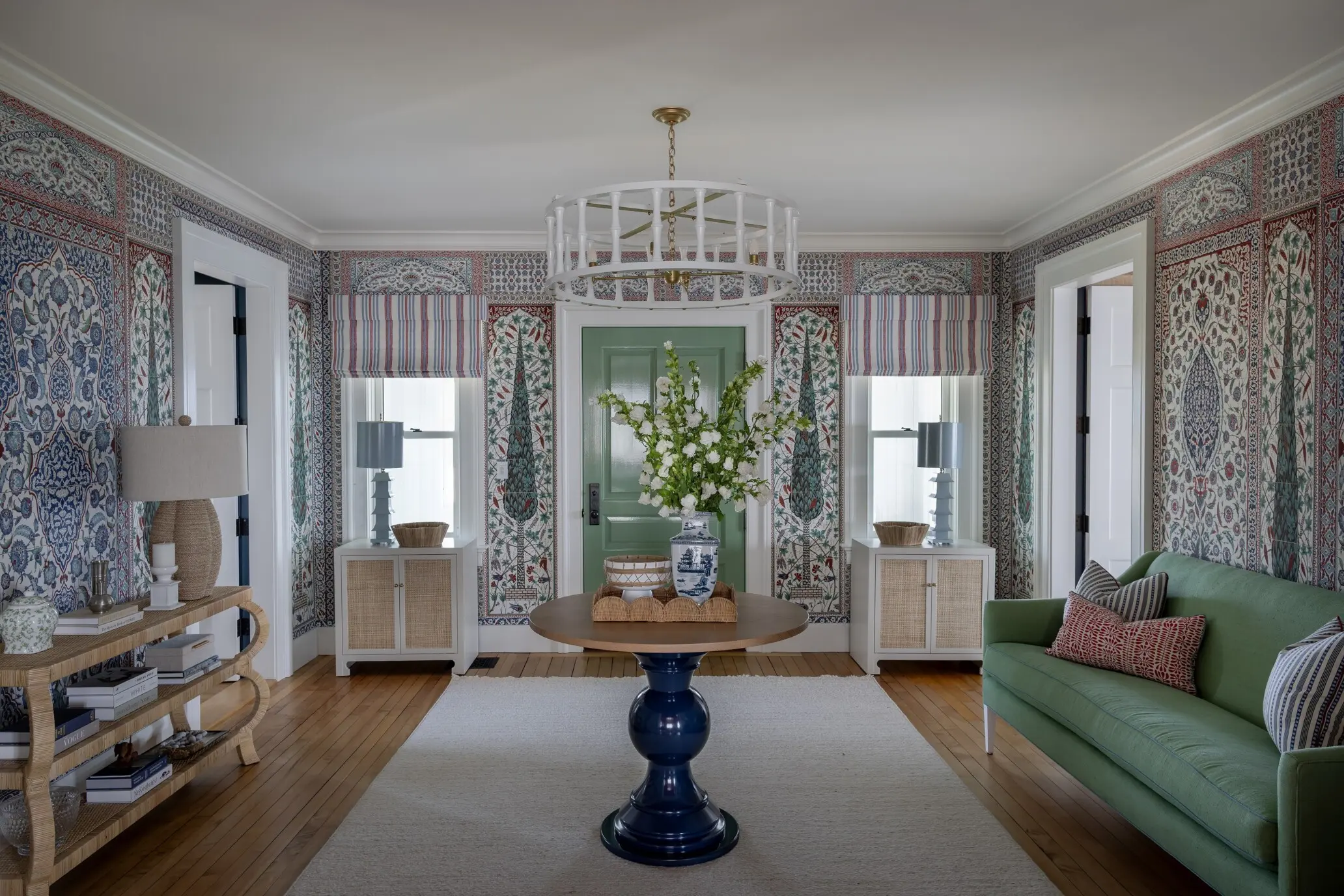
Off the foyer, a gracious living room showcases coffered ceilings trimmed in ocean blue and walls wrapped in an elegant grasscloth wallpaper. French doors open to a tiered deck, offering multiple seating areas to enjoy the salt air and panoramic views.
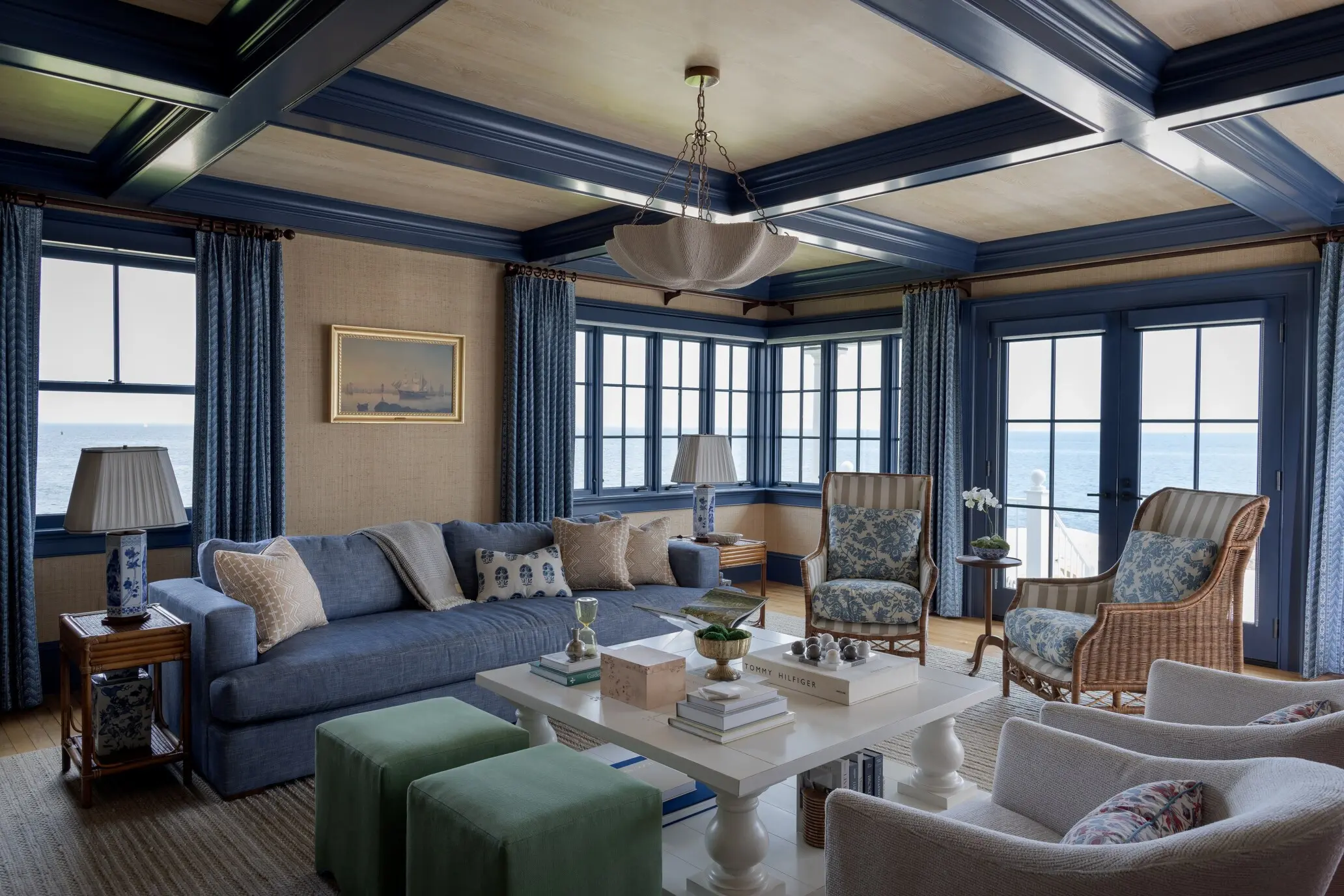
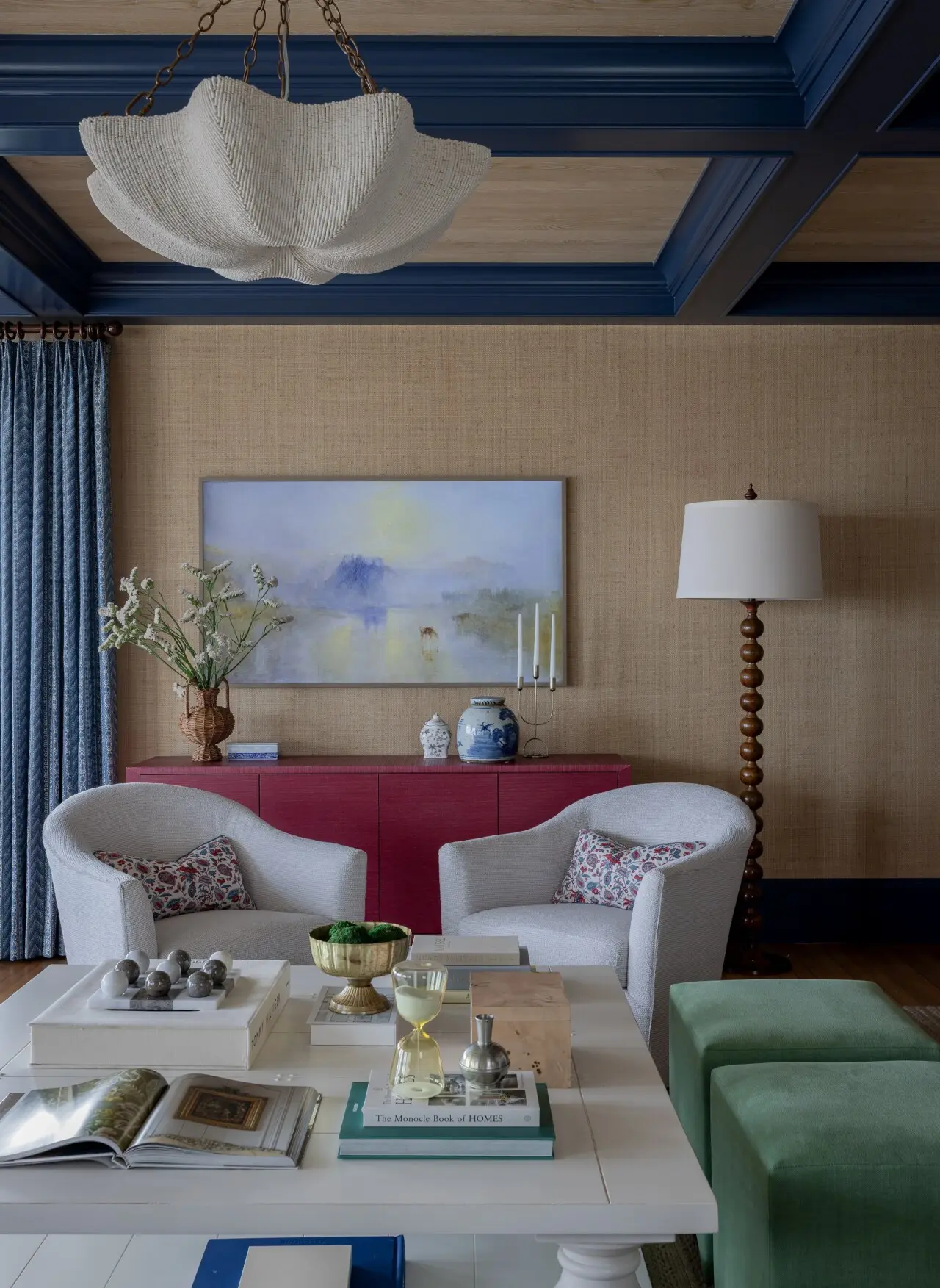
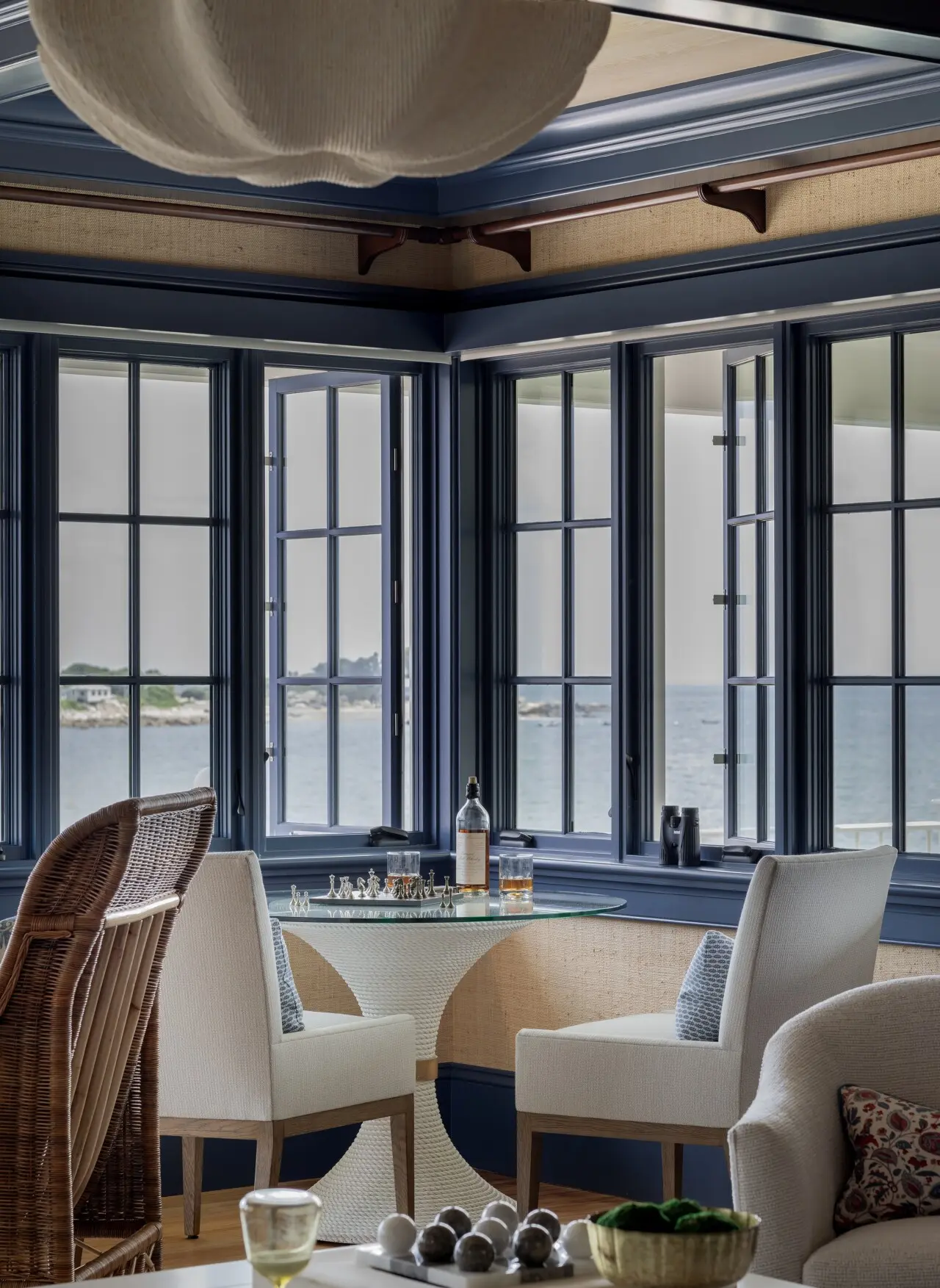
The formal dining room stuns with a bold red lacquered ceiling and trim, centered around a dramatic Jupe table that expands round-to-round. In the kitchen, soft powder blue cabinetry and brass accents evoke the charm of a French countryside estate, complete with a generous white oak and marble island.
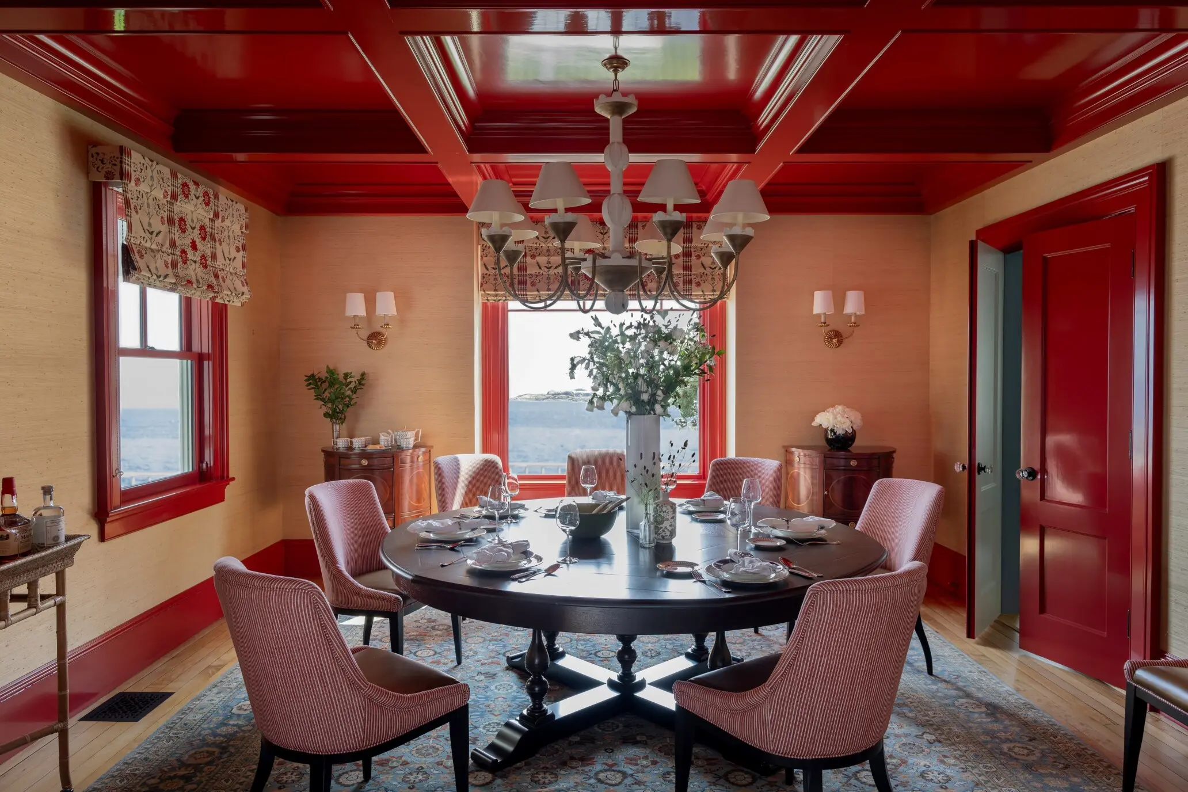
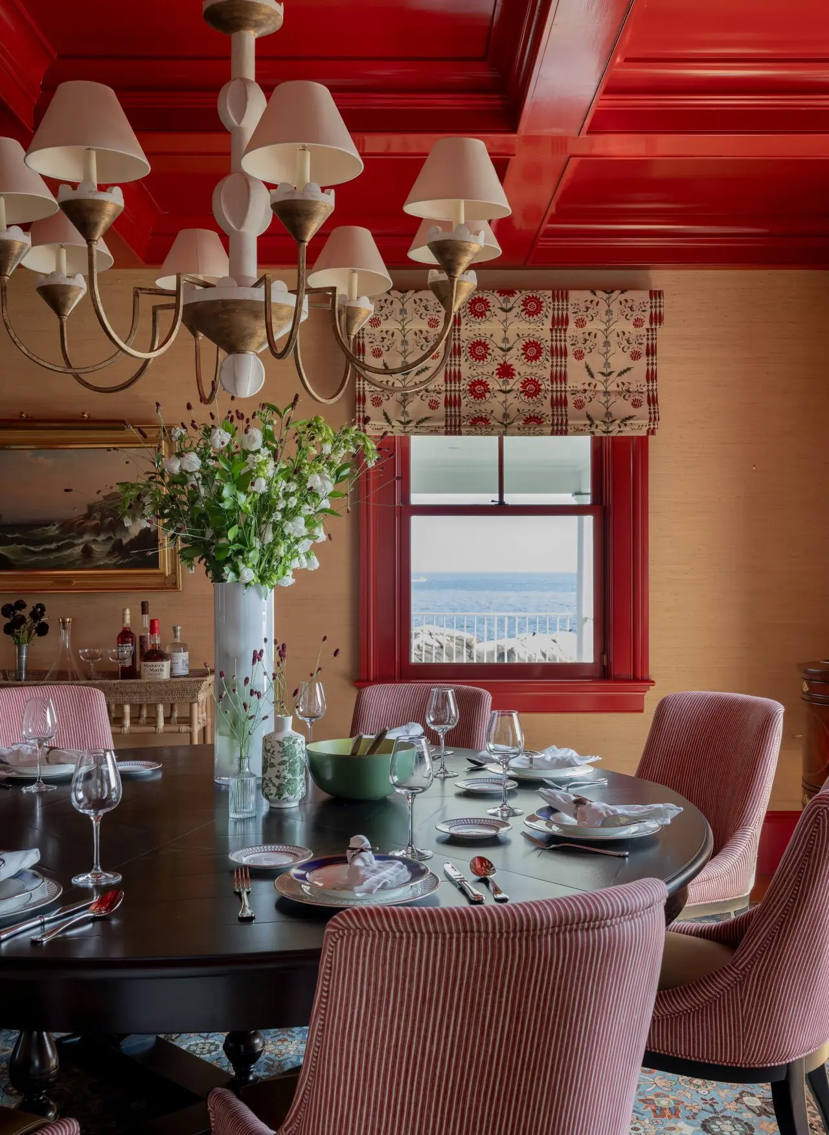
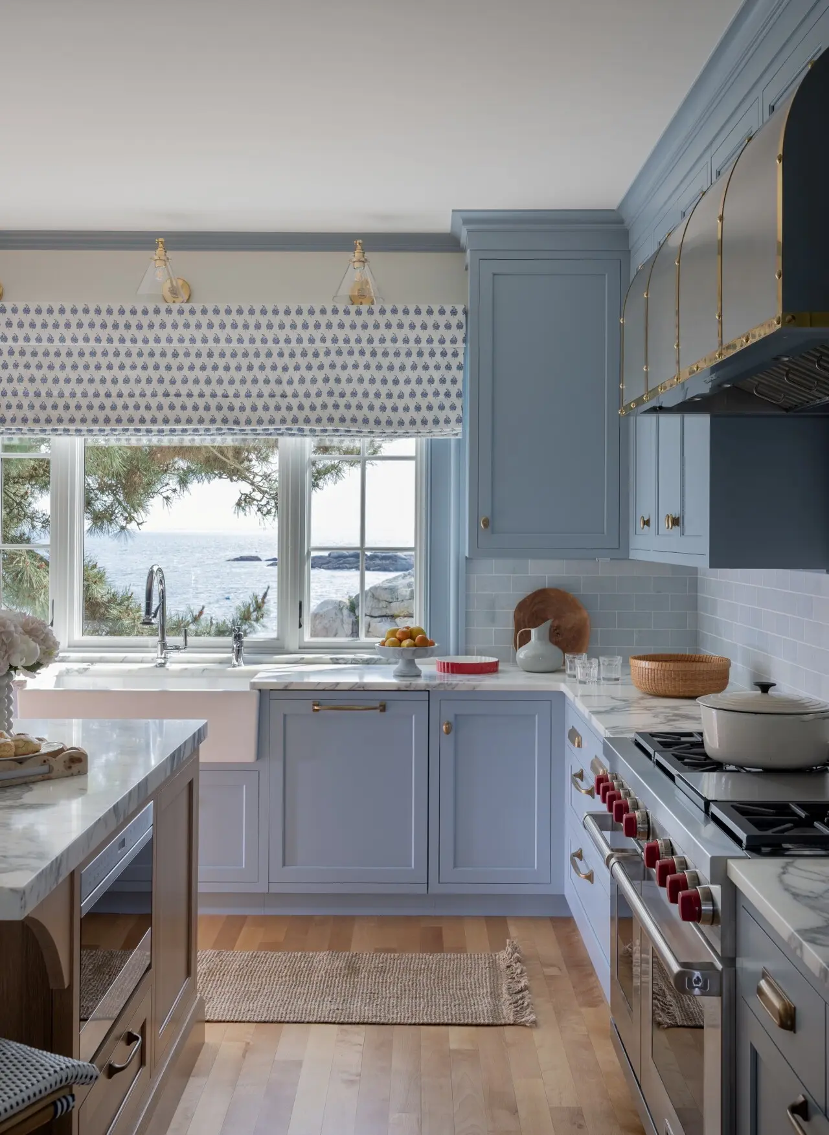
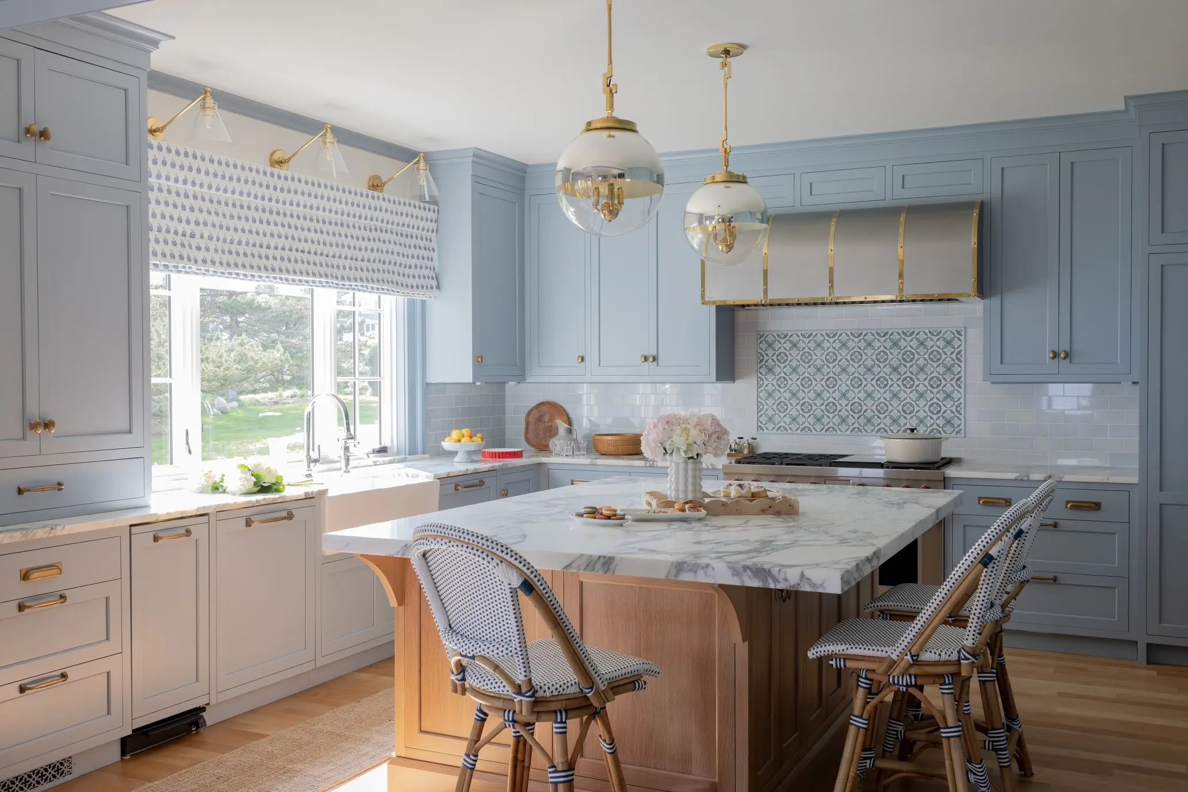
A downstairs powder room offers a playful nod to coastal life with sophisticated crustacean-patterned wallpaper, custom vanity, and mahogany paneling reminiscent of a ship’s cabin. That maritime inspiration continues in the homeowner’s office, which features deep-sea blue walls, brass fixtures, and rich leather and walnut details.
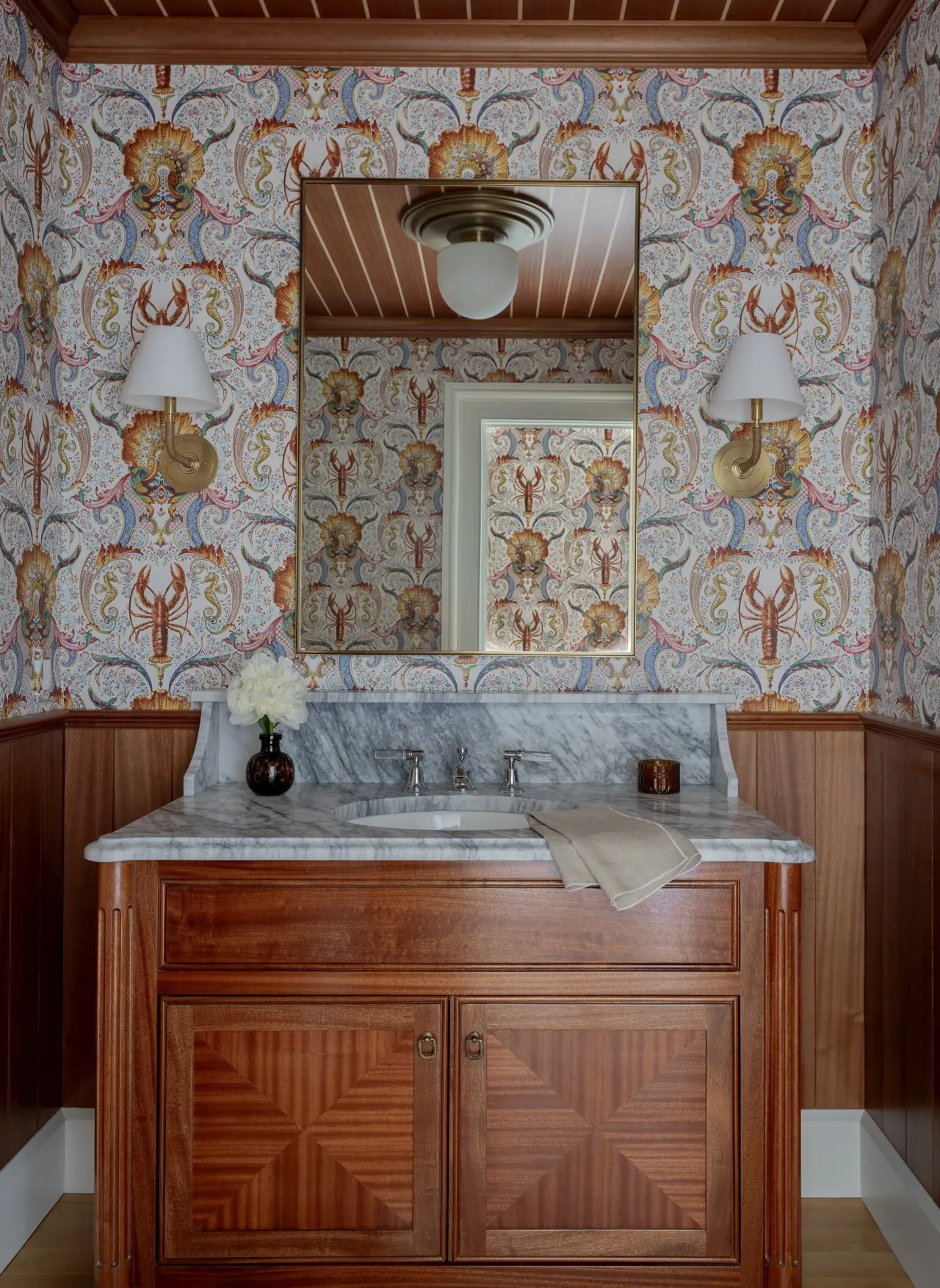
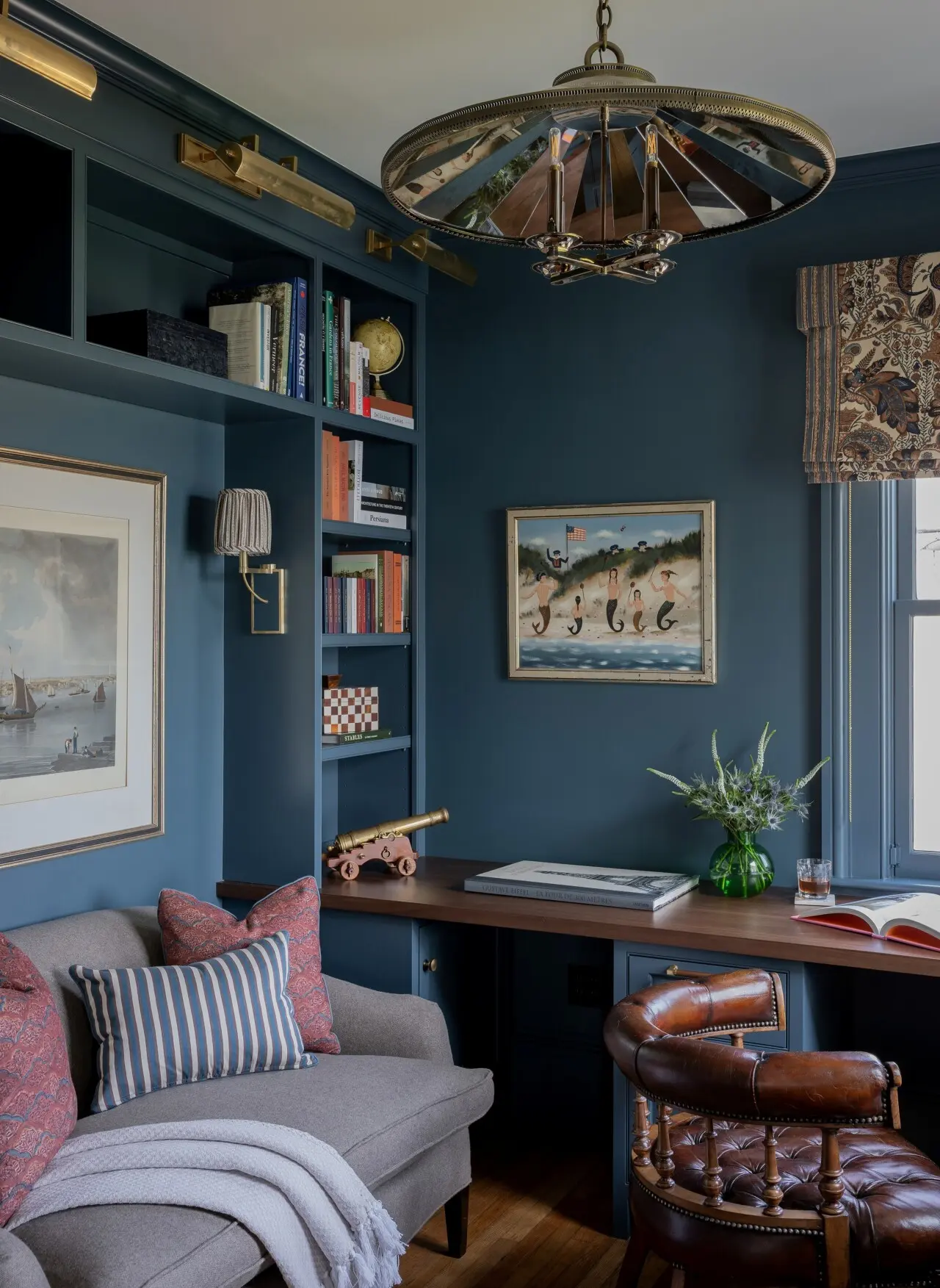
The primary suite offers a peaceful retreat above the rugged coastline, designed as a tranquil sanctuary that feels far removed from the surf below.
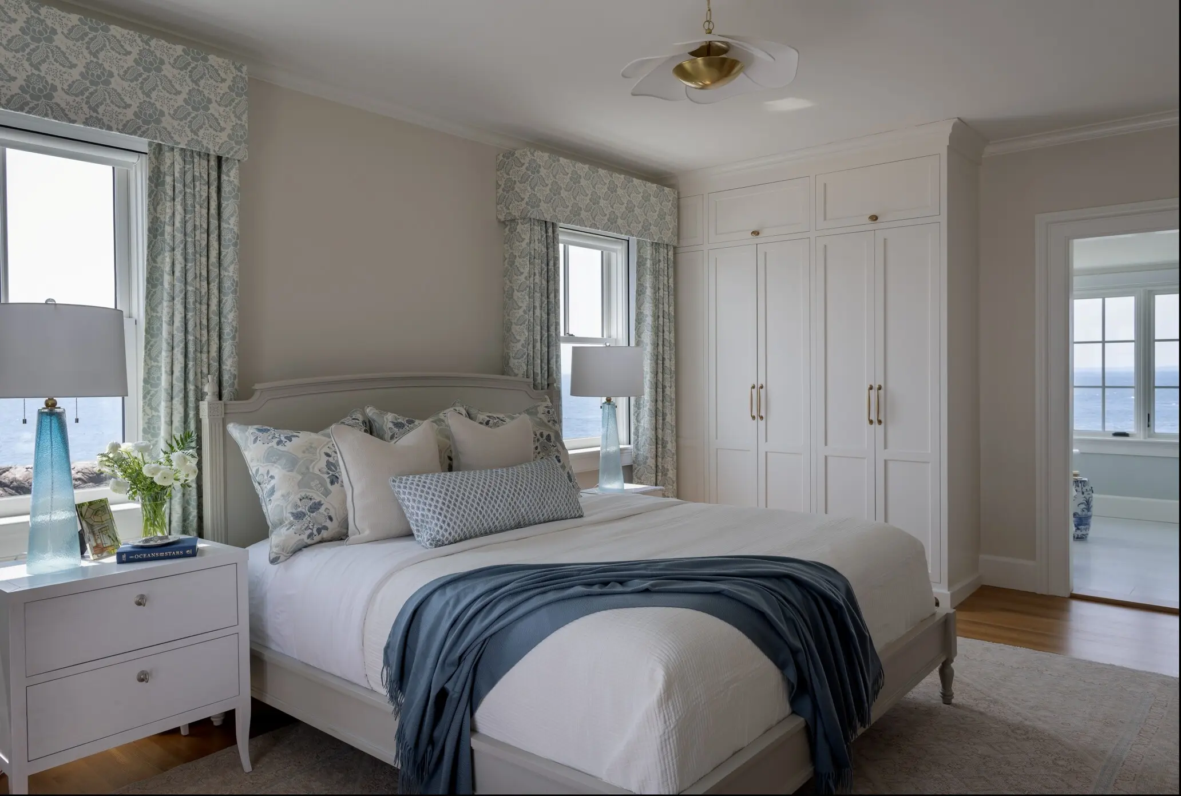
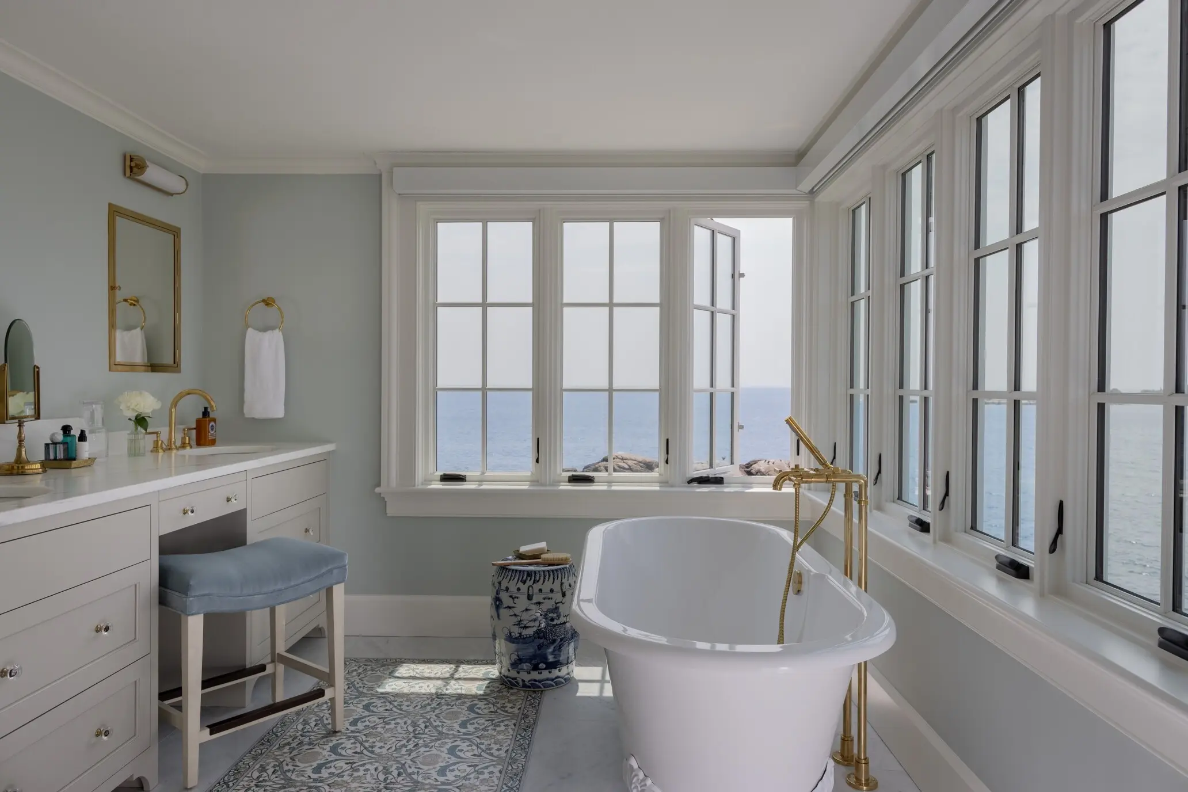
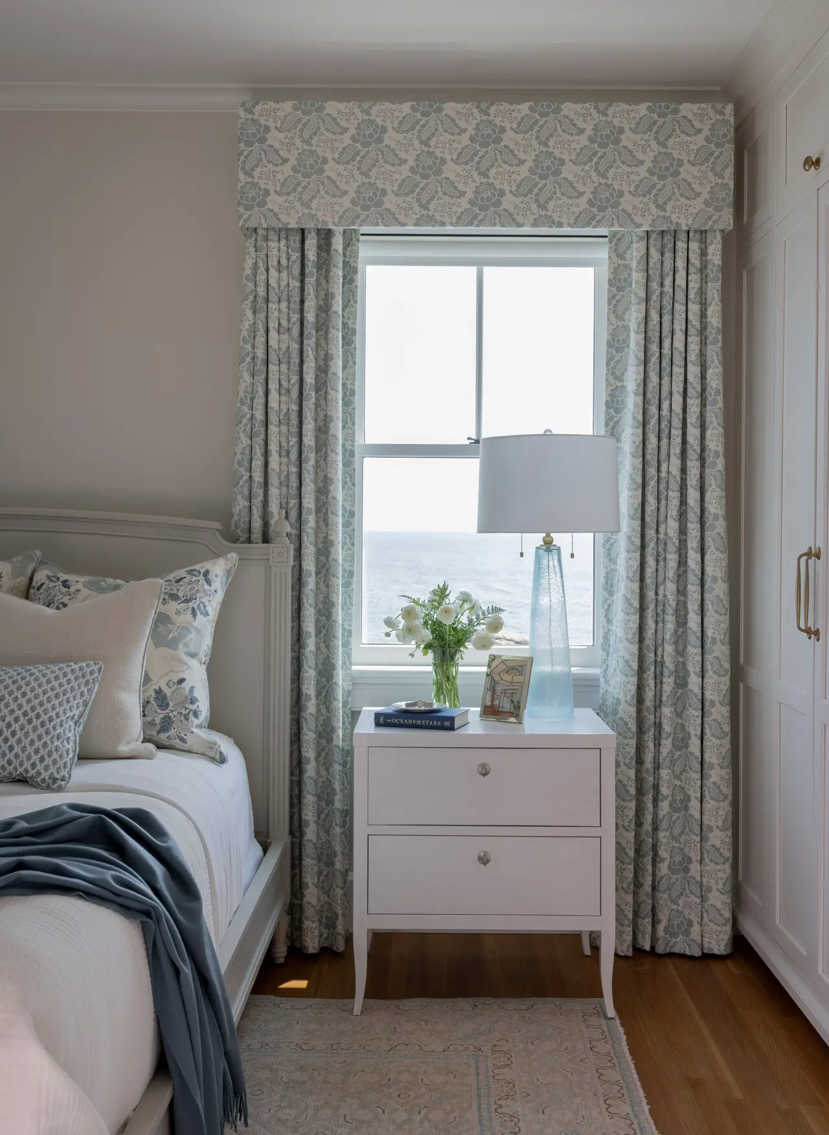
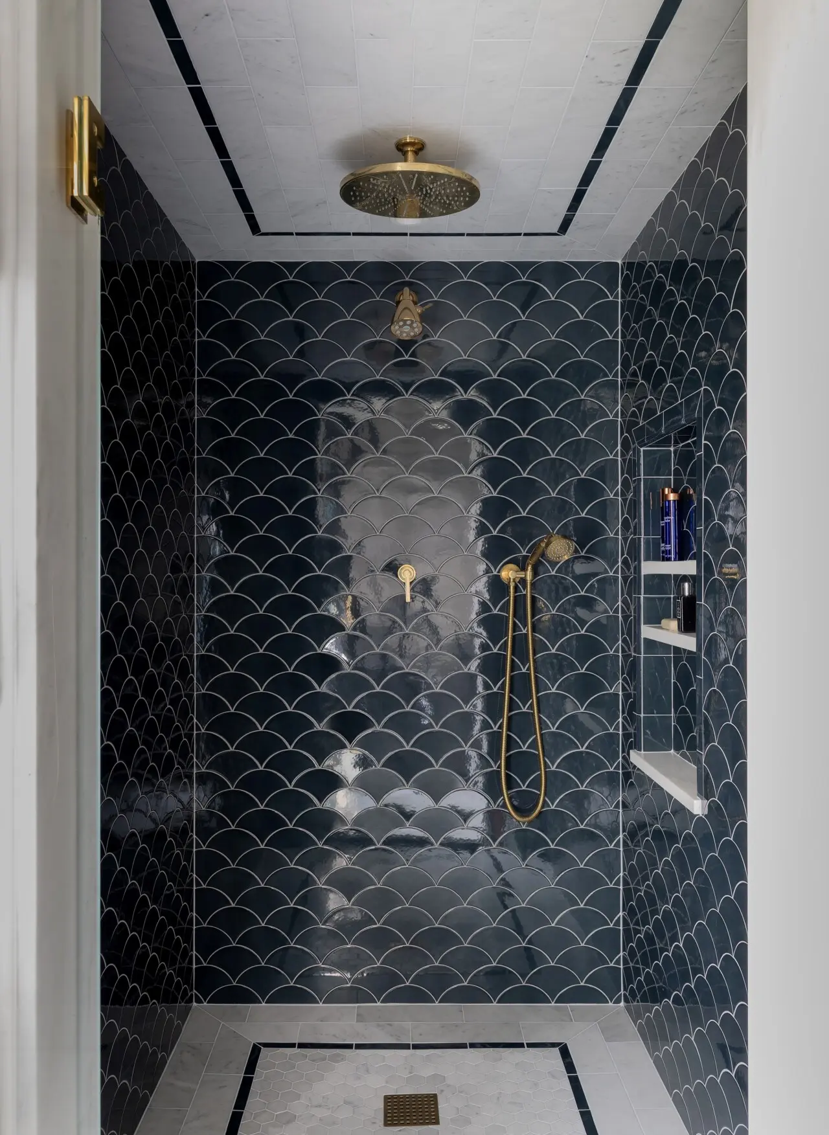
Upstairs, whimsy takes center stage in the children’s playroom, with a custom toile wallpaper, an oversized sectional sofa, and a dramatic vaulted ceiling. Even the laundry room delights, with cheerful patterned tile that elevates the everyday into something truly special.
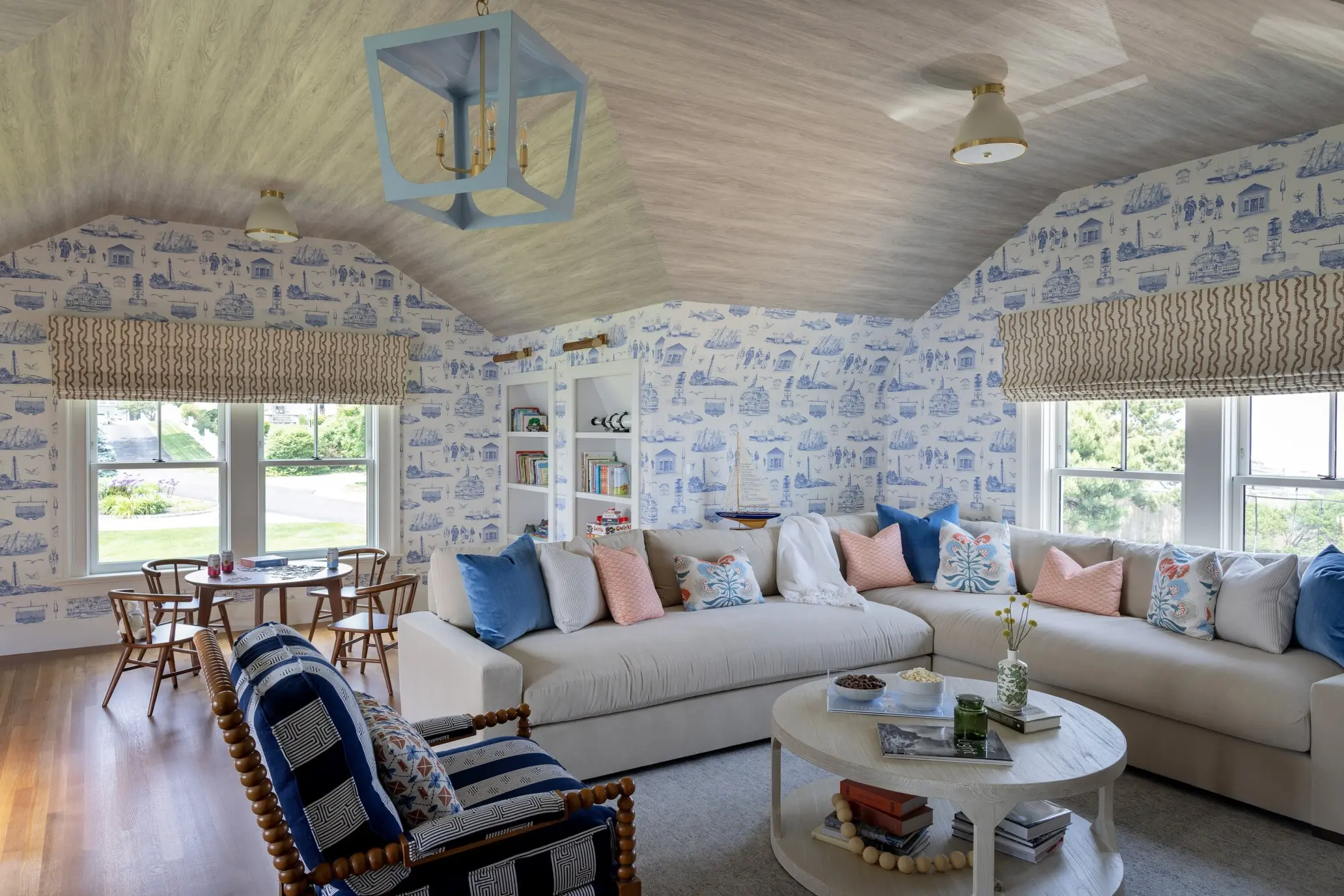
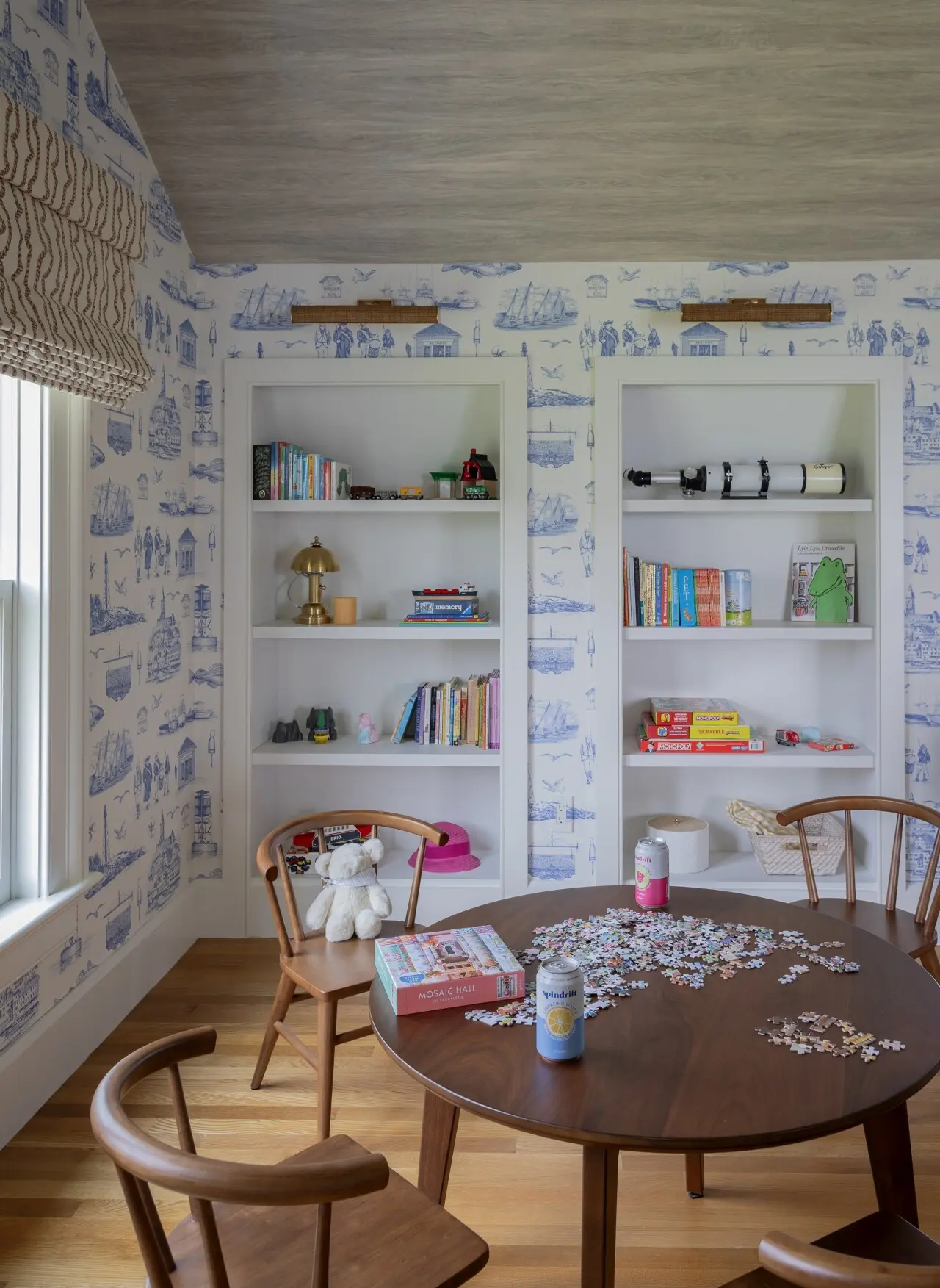
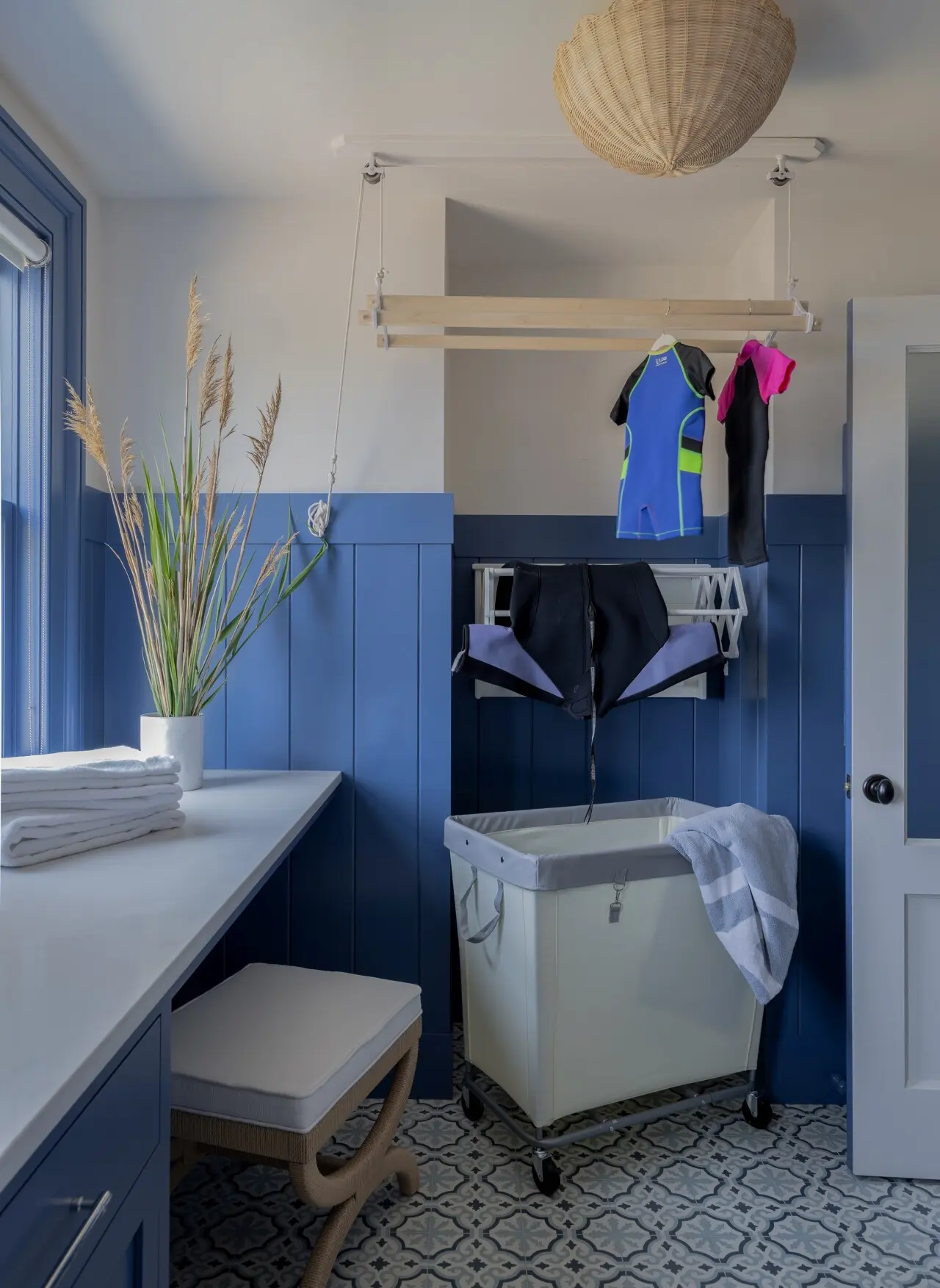
From large-scale spatial transformations to the smallest decorative details, SV Design brought this historic home gracefully into the present while honoring its legacy, character, and spectacular setting.
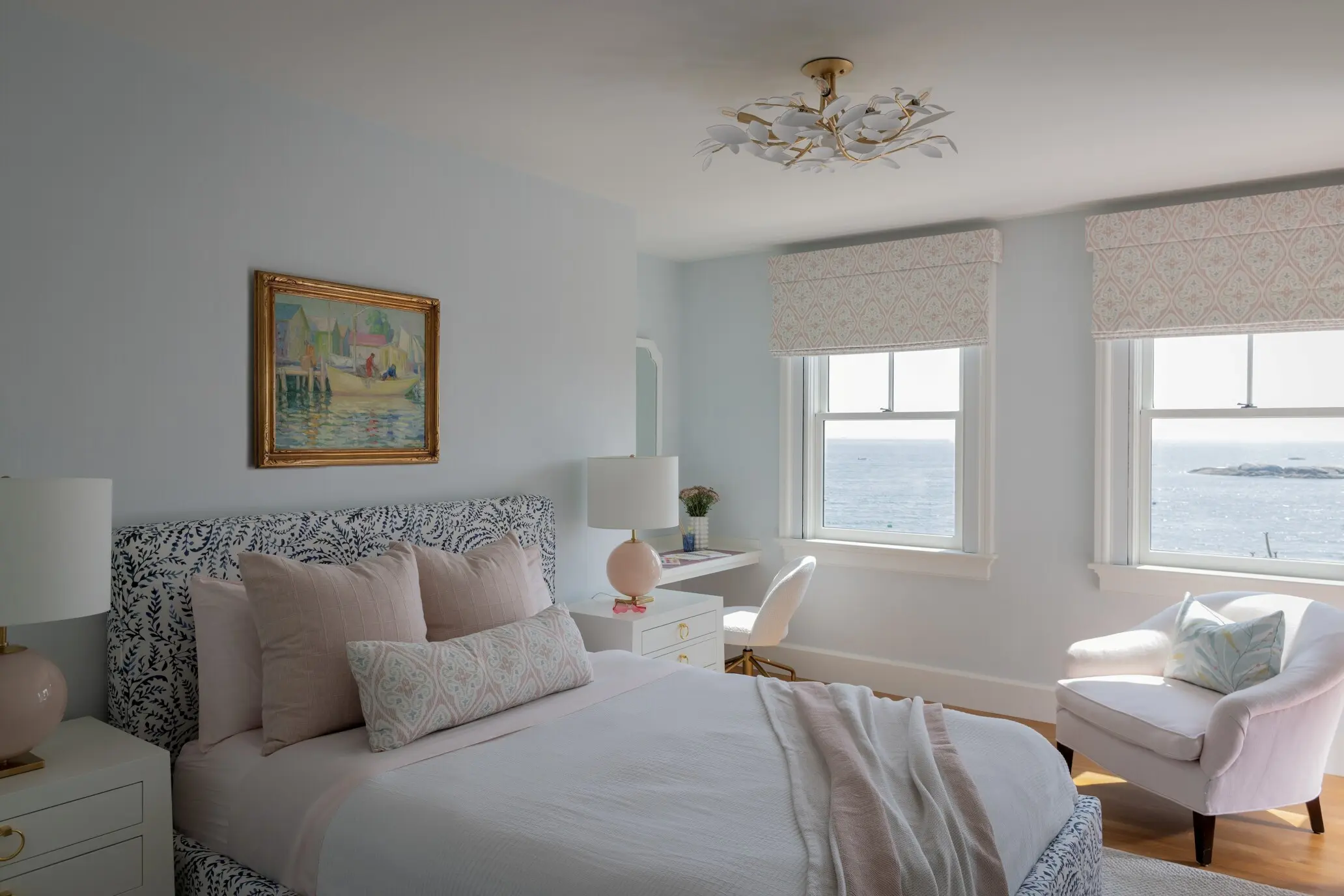
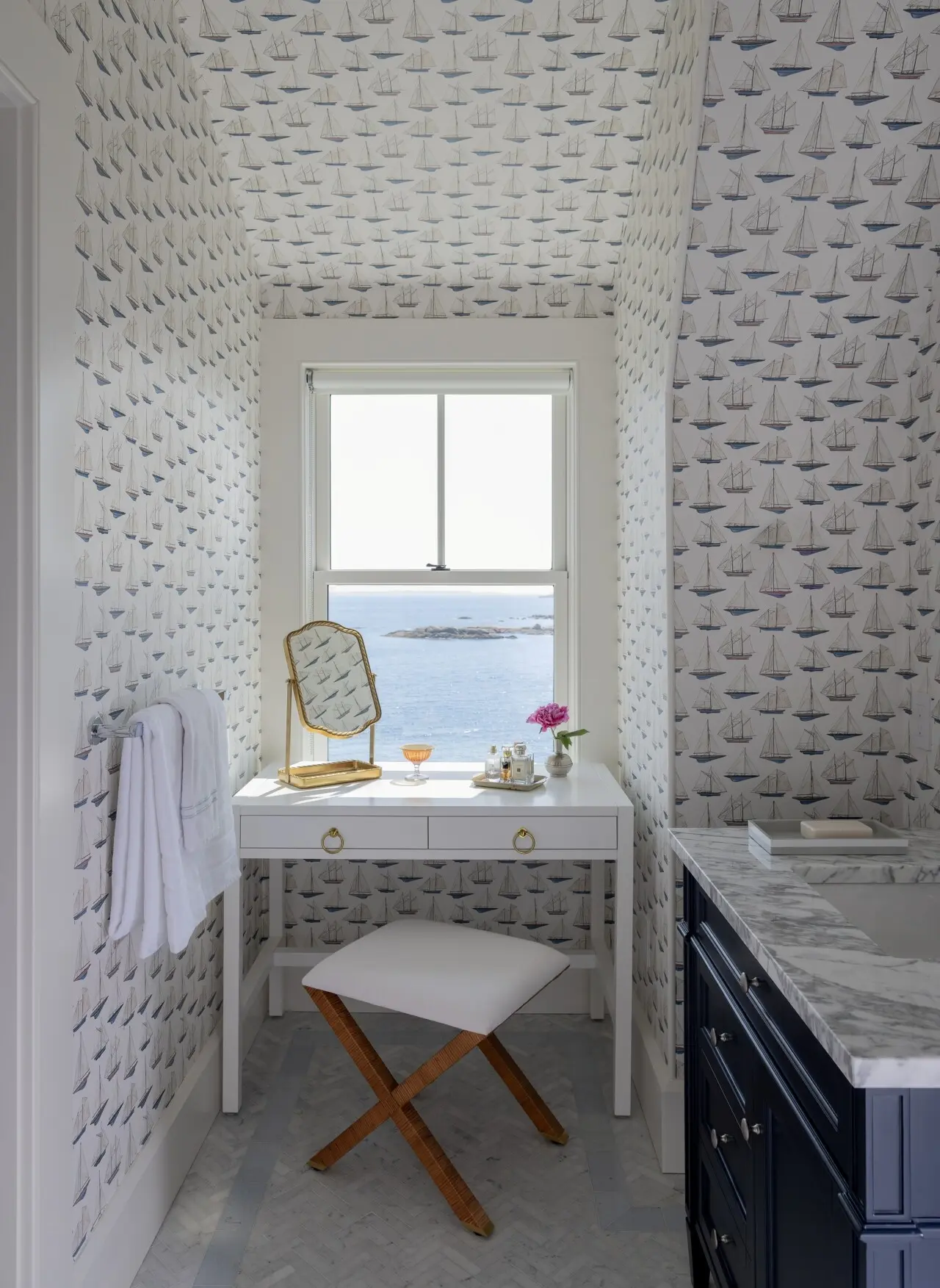
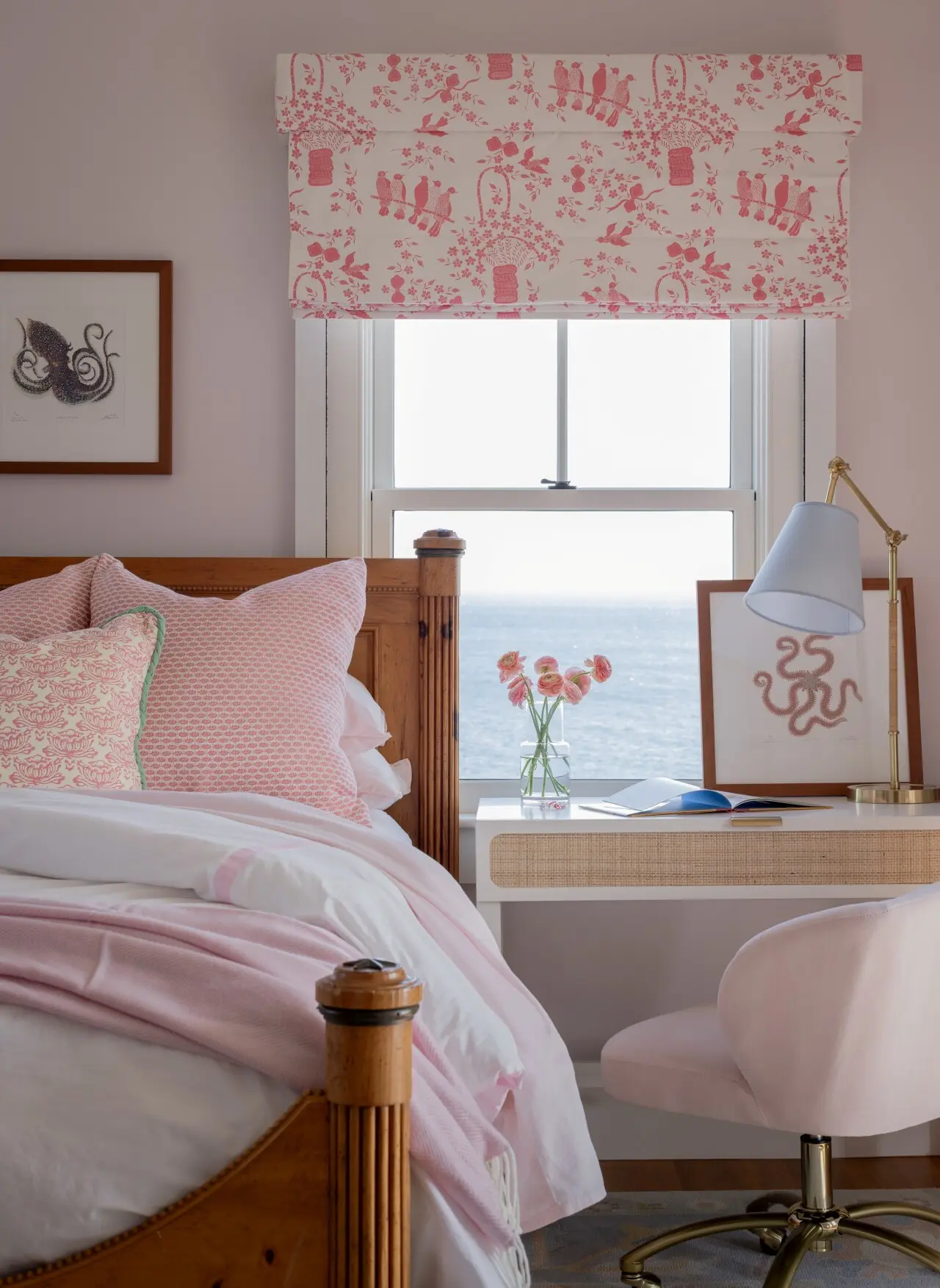
Builder: Payne Bouchier
Photographer: Michael J Lee

