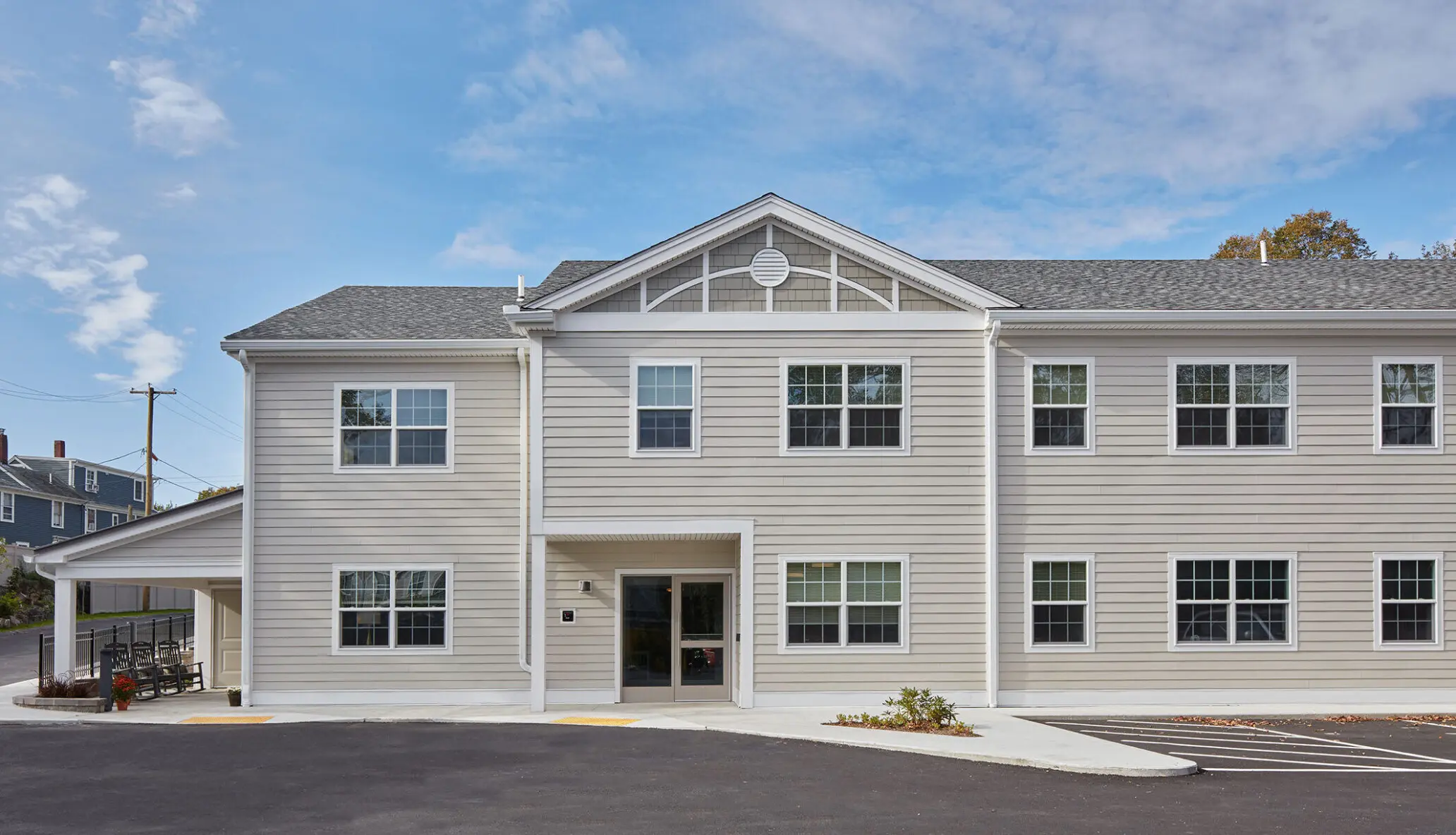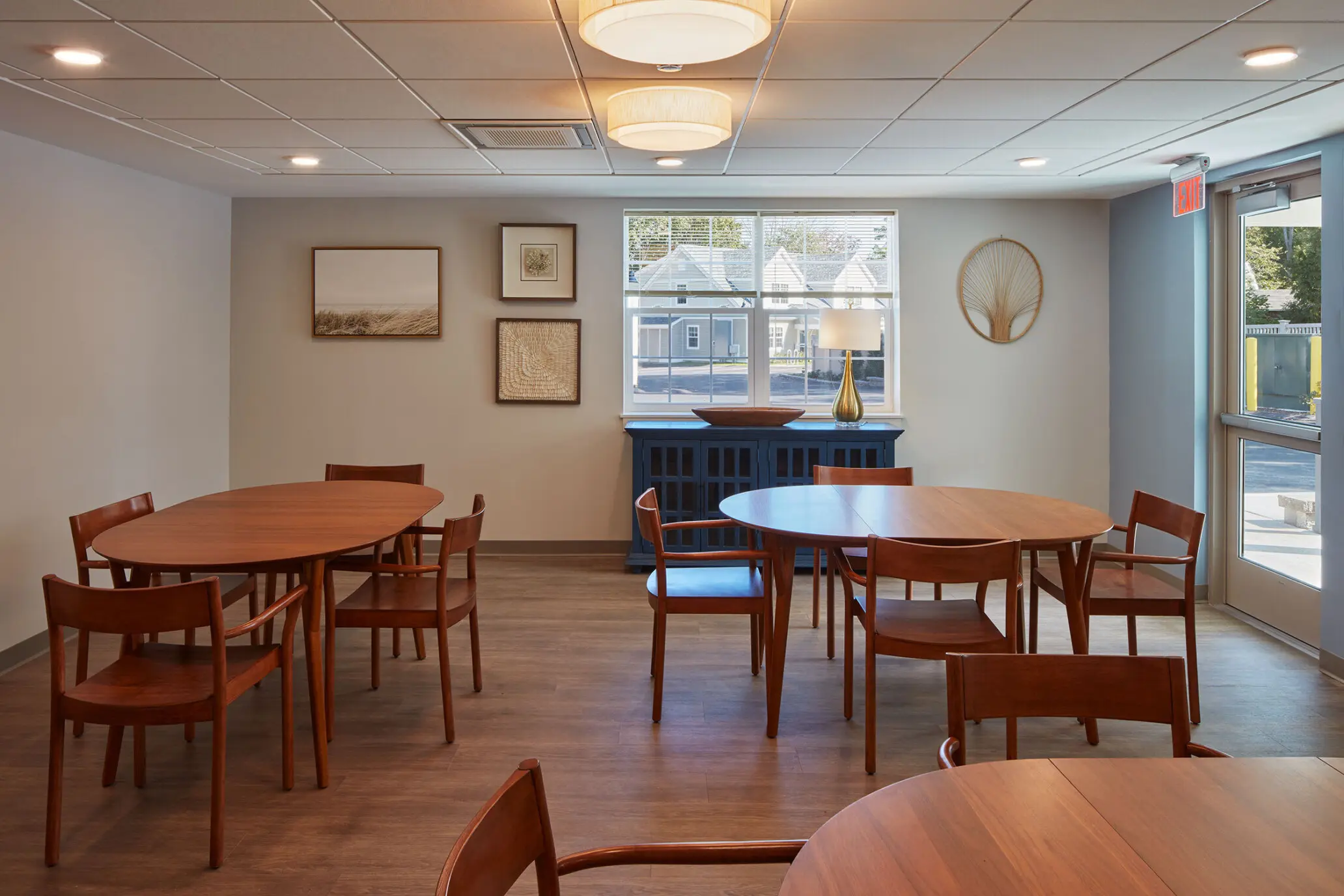Granite Street Crossing
Rockport, Massachusetts

Harborlight Homes’ Granite Street Crossing is an affordable, multi-generational housing development centrally located in the heart of Rockport. The site has six generously-sized family townhouses towards the back of the site and seventeen supportive senior units in a separate building complete with a community room, kitchen, lounge, and library. In keeping with the traditional architecture of Rockport, the exterior design features shingled walls, double-hung windows, and pitched roofs. For visual interest, a panel and batten system was proposed to decorate the gables.




This unique, intergenerational community is designed to nestle into a densely populated neighborhood, within walking distance of the commuter rail and downtown. Up to 40 people are expected to live at Granite Street Crossing, which is comprised of three buildings: a senior building offering studios and service-enriched living, and six family townhomes, both two and three bedrooms, in two additional buildings. The homes are all deeply affordable and includes 20% of the dwellings set aside for those experiencing homelessness.





In addition to supportive services (for seniors as well as families), offerings at Granite Street Crossing also includes an on-site property manager, on-site resident services coordinator, and a room dedicated for an overnight staff person (a nurse or certified nursing assistant). The senior building includes common areas such as a library, a community room, a lounge, and a room dedicated as a hair salon.







“It is incredible to see this come to fruition; these types of projects take years to get to this point, and the community support for it has been outstanding,” said Andrew DeFranza, executive director of Harborlight Homes. “That it is intergenerational, affordable, and so well located is really special, and our partners of Groom and SV Design did an outstanding job.”




Photographer: Jane Messinger
Builder:: Groom Construction


