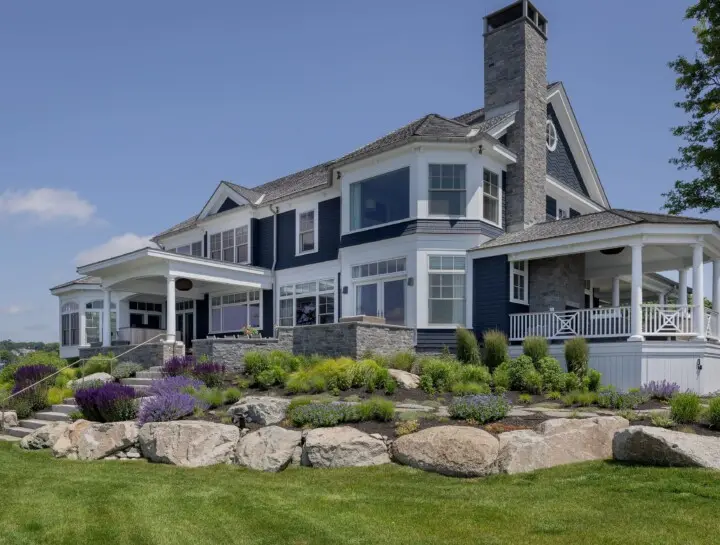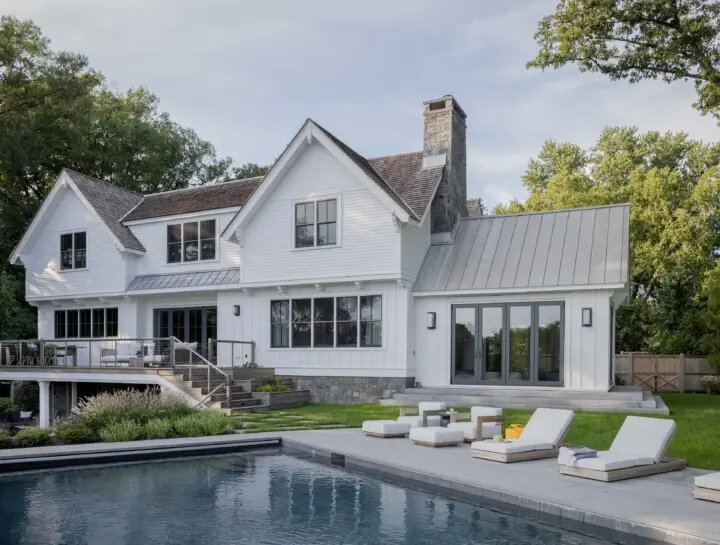Chroma Classic
Greater Boston, Massachusetts
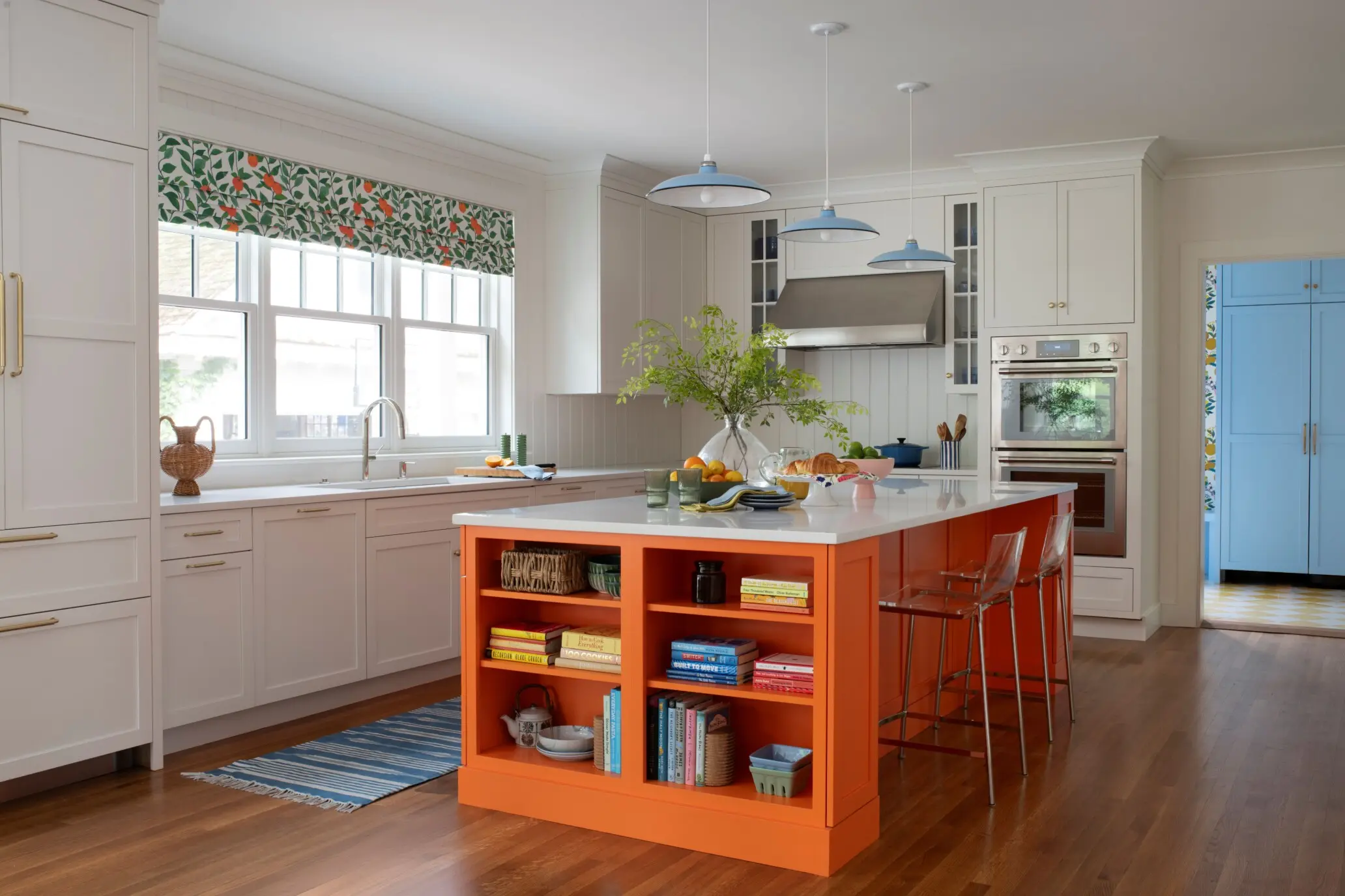
The family moving into this house in a Boston suburb loved the history of the beloved home. However, they craved a modern style that felt cheerful and fun. The SV Design team assured the homebuyers that bold color and patterns could be incorporated into the full gut-renovation without feeling overpowering. Drawing inspiration from an orange rocking chair that the client’s mother gave her when she had her first child, the home’s aesthetic became crisp, clean, and infused with personality.
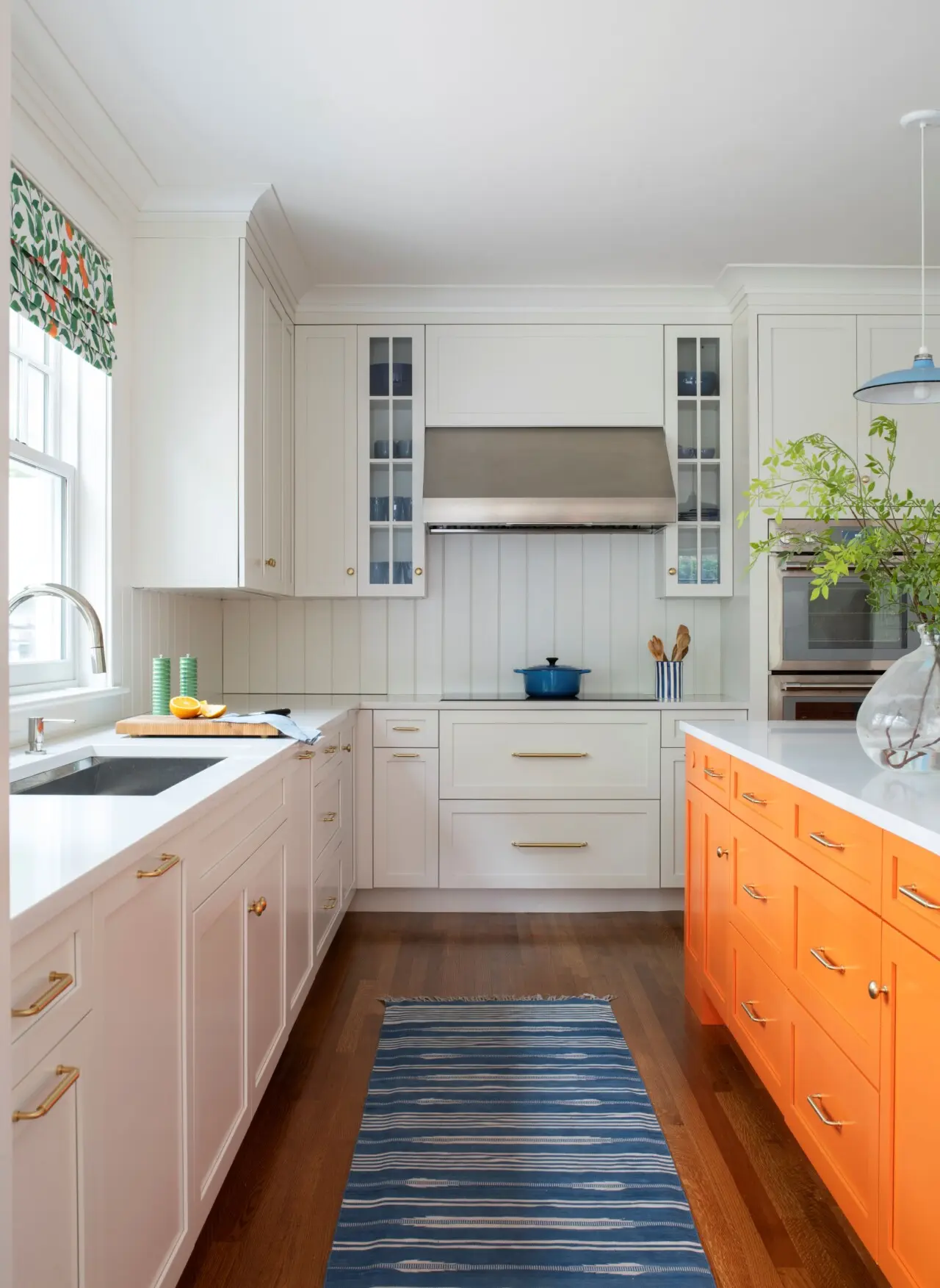
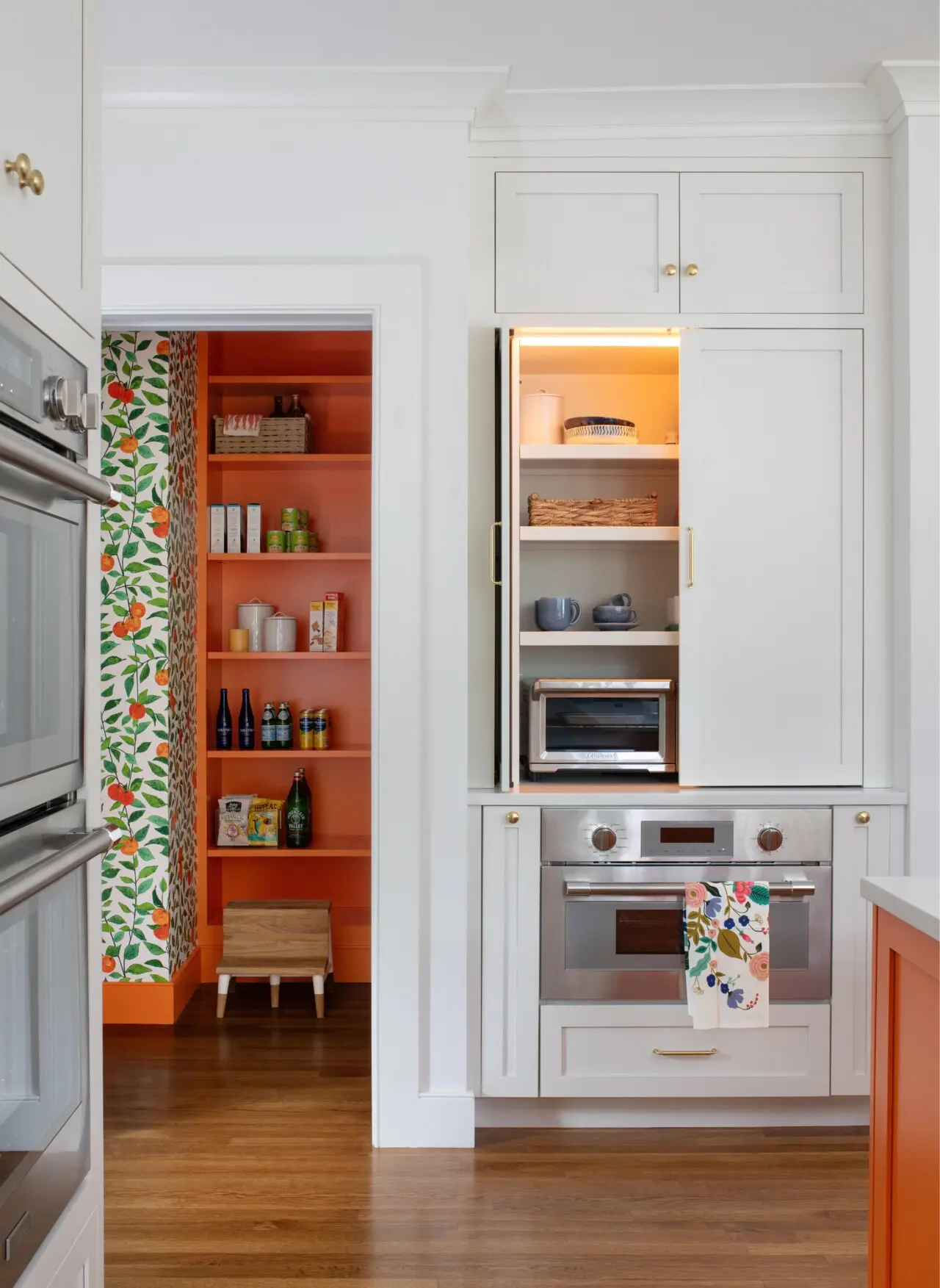
Working within the existing footprint and designing with the future in mind, given the possibility of three generations living in the home together, SV Design was able to honor the time period of the house while creating open, airy spaces with maximum storage for day-to-day functionality.
The crisp white kitchen flooded with natural light features a showstopping orange island with quartz countertops, paneled appliances, and school-house style lighting. A playful pantry and custom cabinetry provide ample storage.
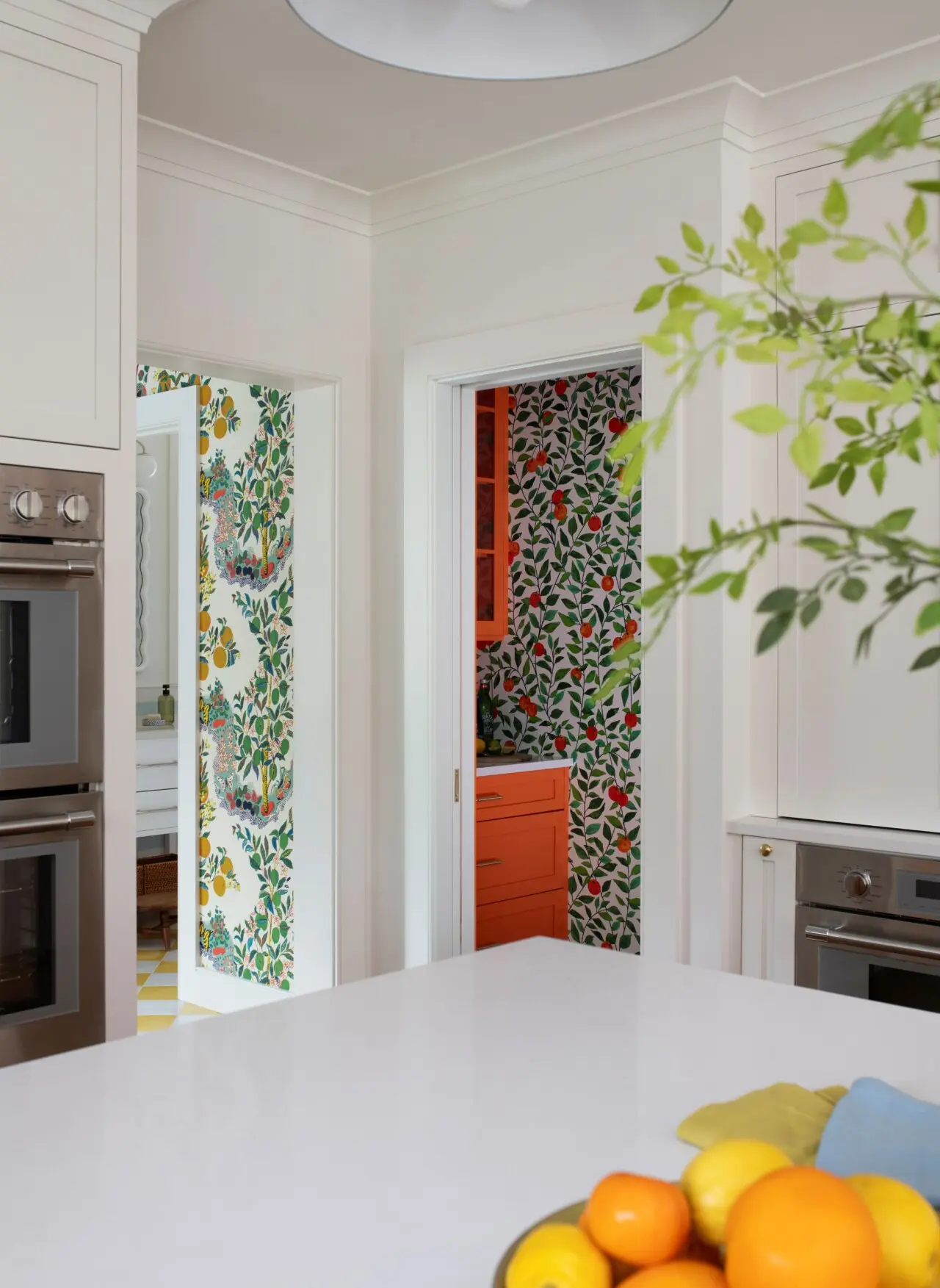
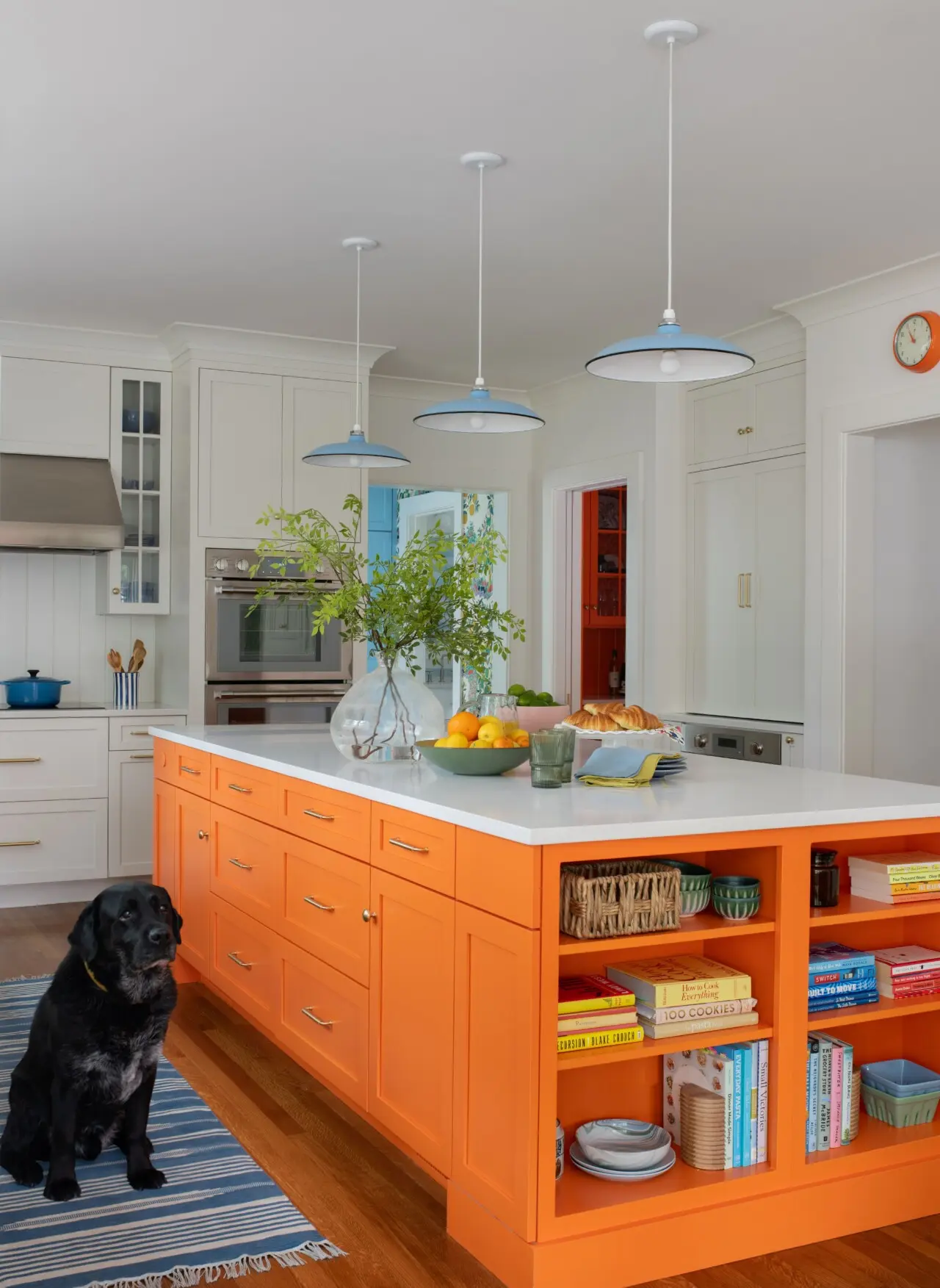
The front entry preserves the timelessness of the home with the original staircase, newel posts, and ceiling curvature – all while providing a sneak peak into the bold spaces interspersed throughout the otherwise neutral-toned house.
A yellow and off-white diamond checkerboard floor in the whimsical mudroom flows into the striped porcelain subway tile surround in the adjacent full bathroom. Butterscotch hues and robin’s egg blue pulled from the hand-drawn, citrus garden wallpaper envelop the space in the custom built-ins and light fixtures, resulting in a bright and happy room packed with storage.
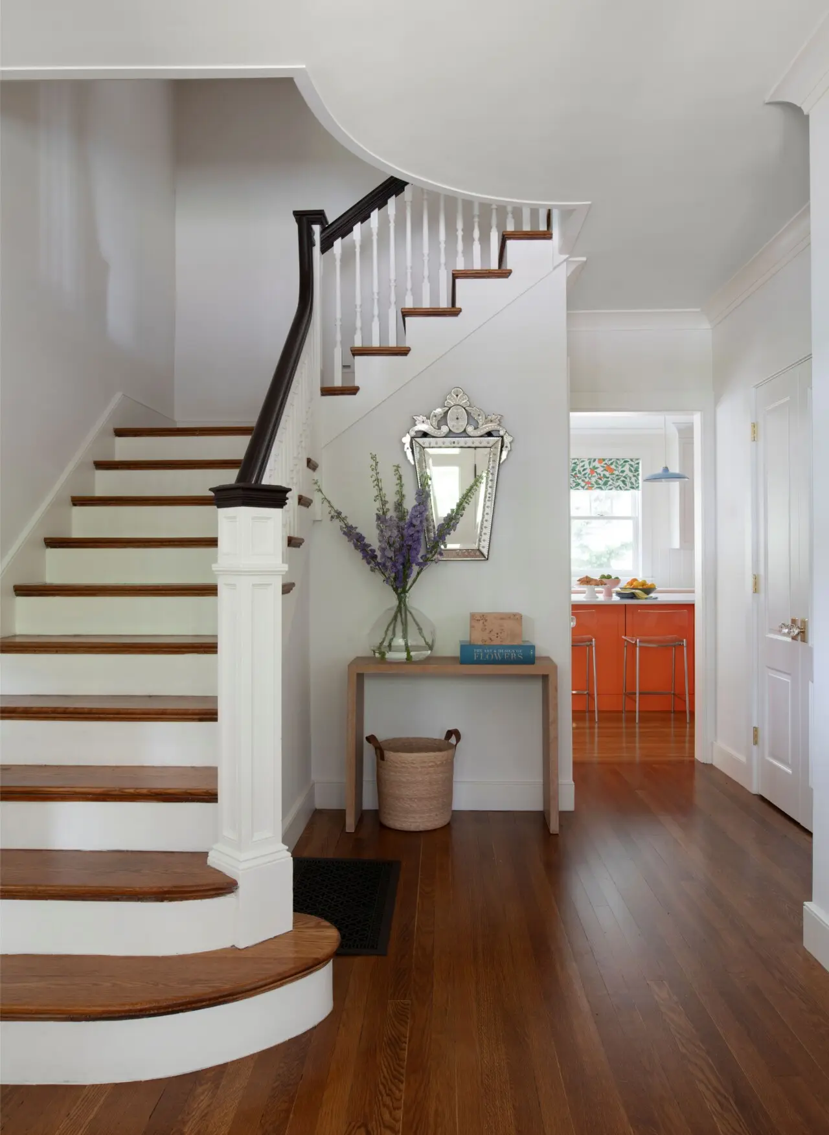
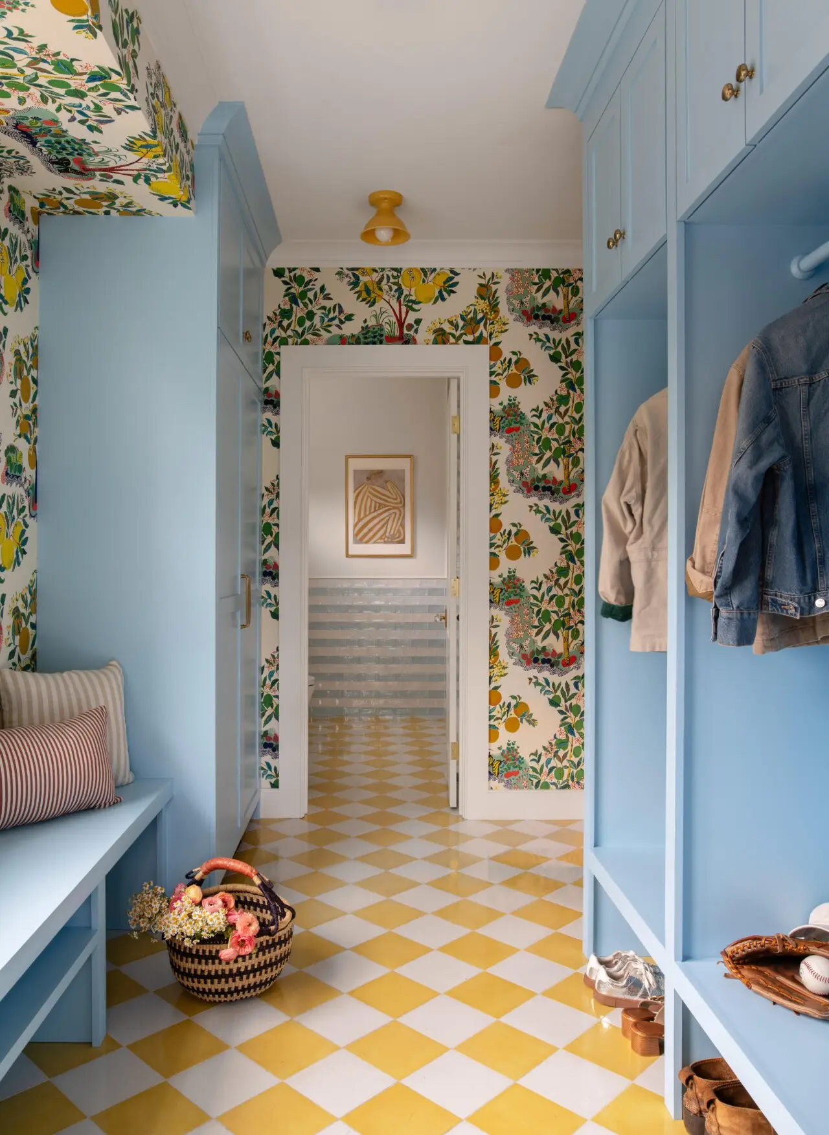
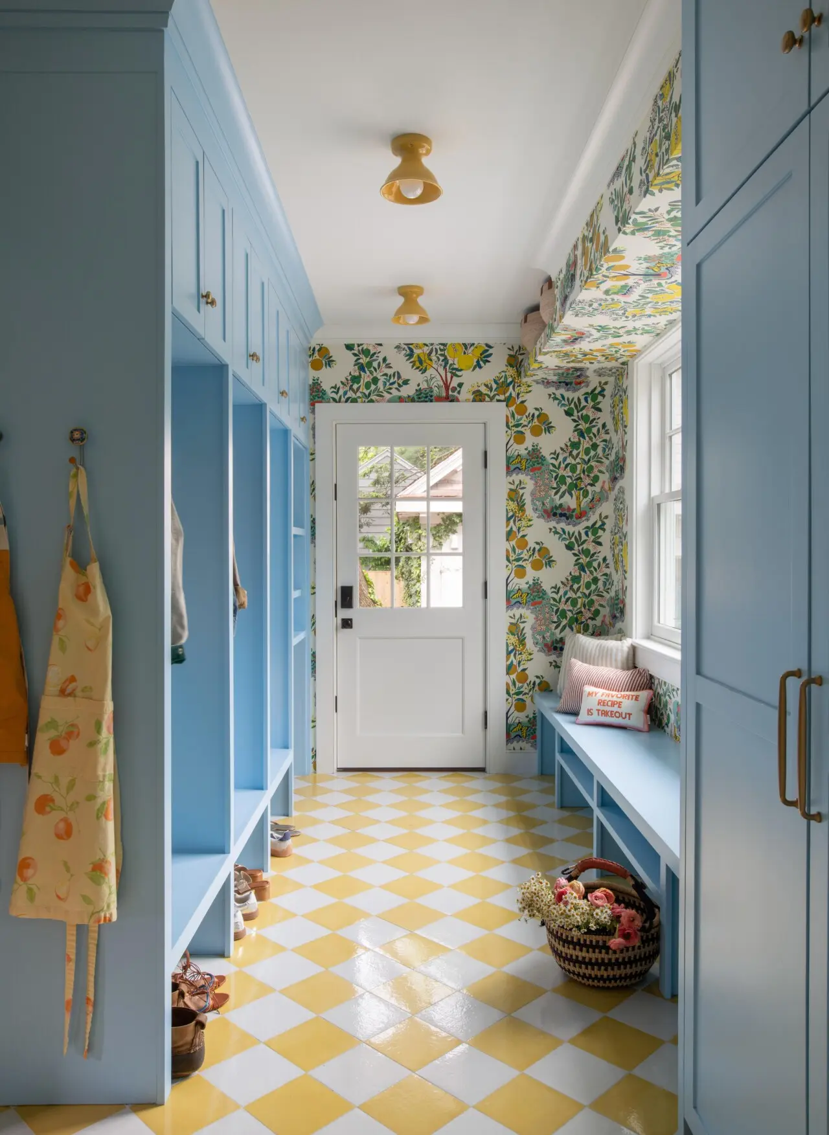
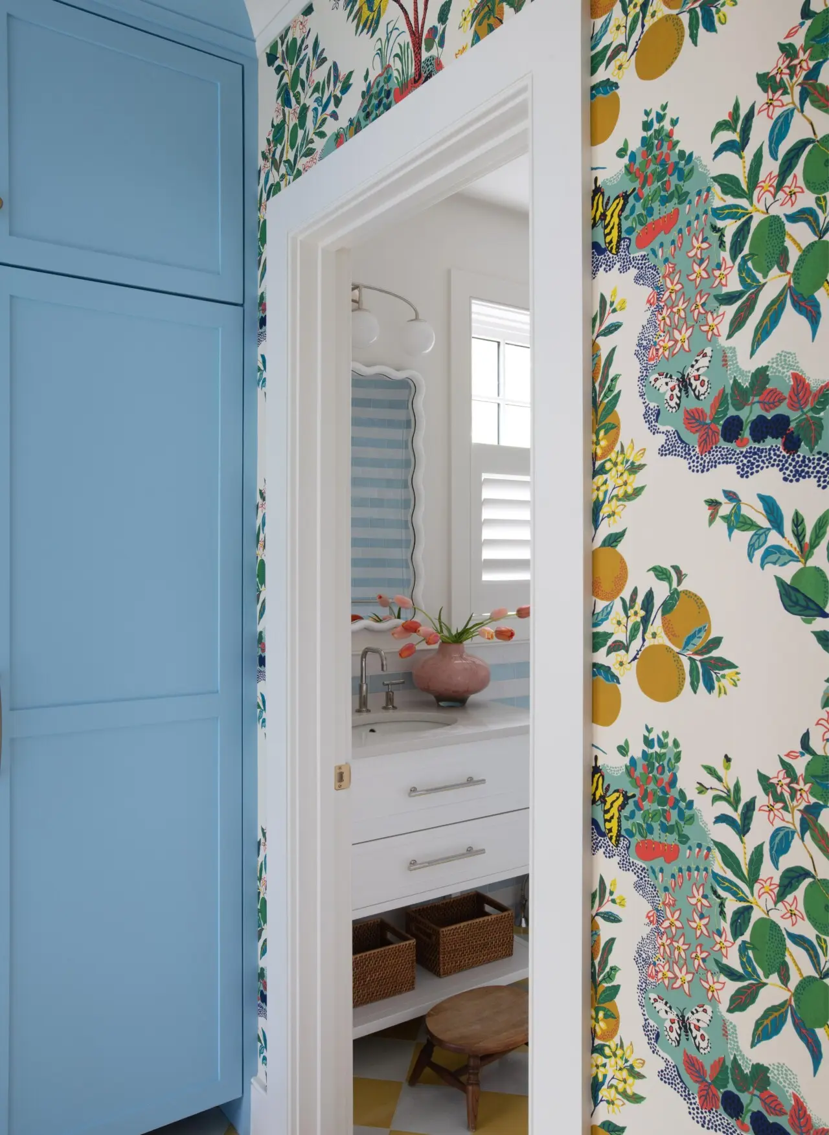
A light and bright child’s bathroom features a woven custom glass and thassos marble floor paired with a bold vanity. The third-floor provides a guest room and hang out spot along with a bathroom with white penny tile floor, shower wall tile by Sister Parish, and Buxton blue trim.
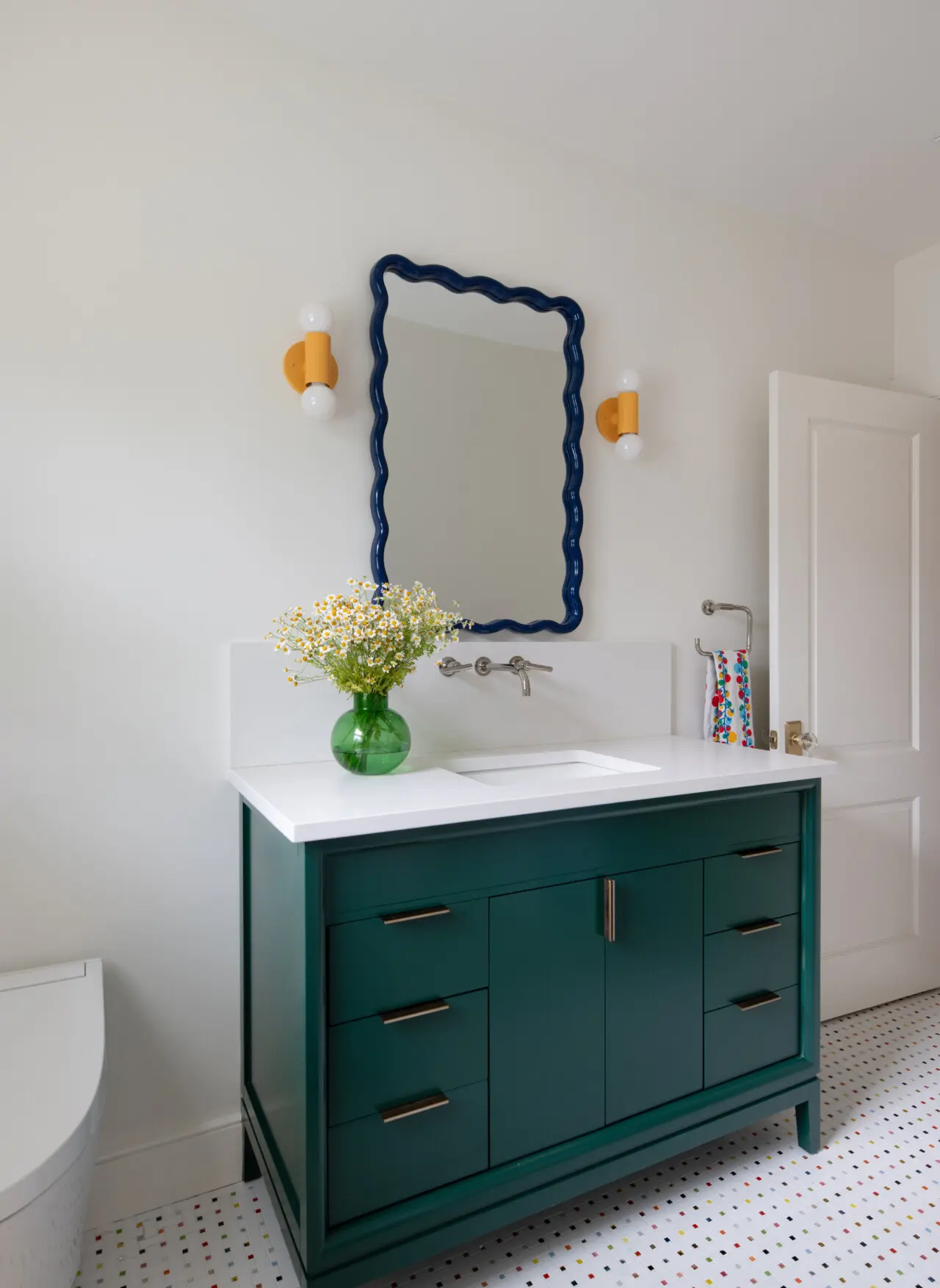
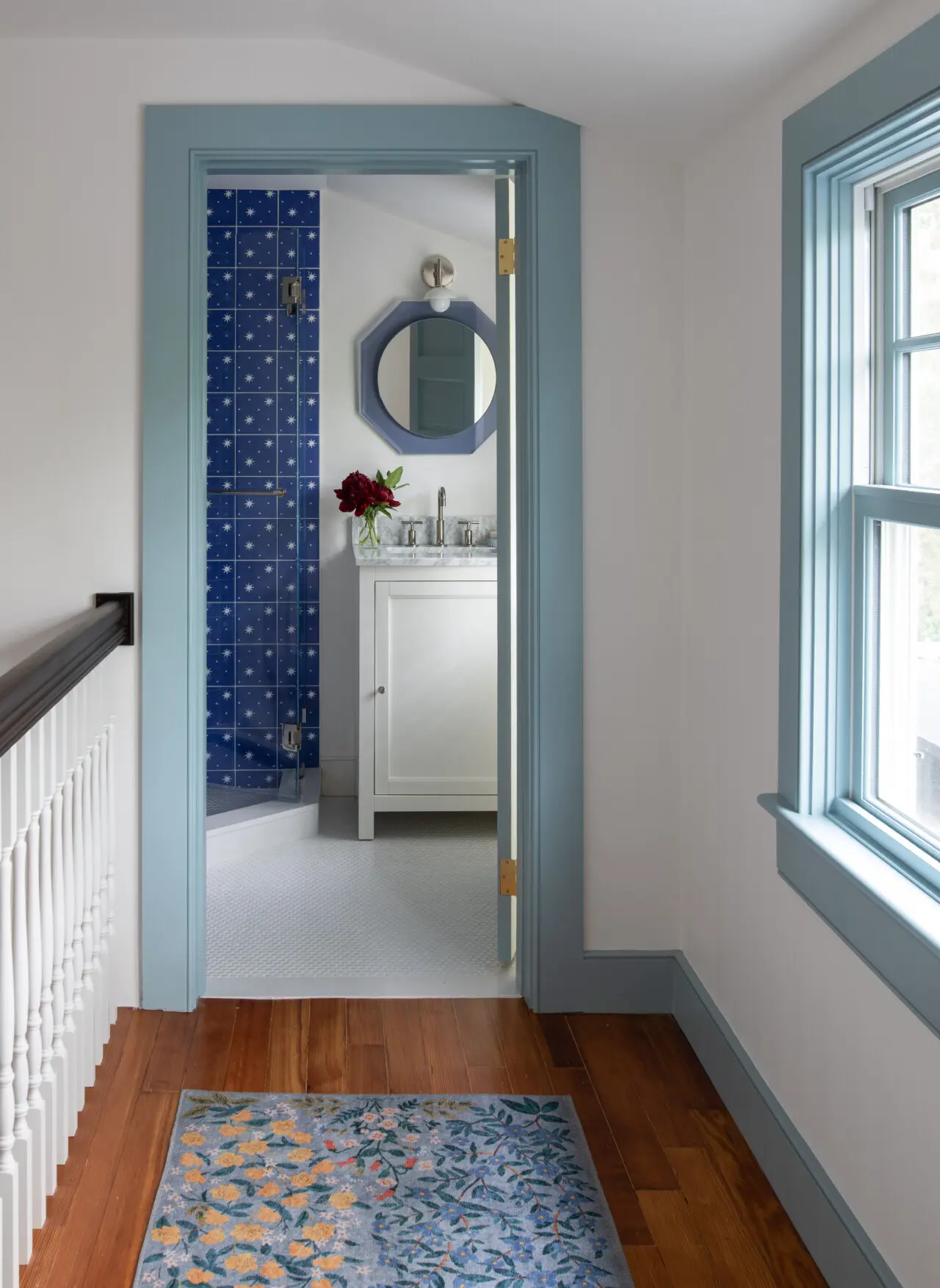
A luxurious primary bathroom designed for pampering has a sauna, dual bath / cold plunge tub, double vanity, and a carrara marble basket-weave floor with hints of celeste blue. A carrara marble shower with celeste honeycomb flooring bring functionality and flair to the space.
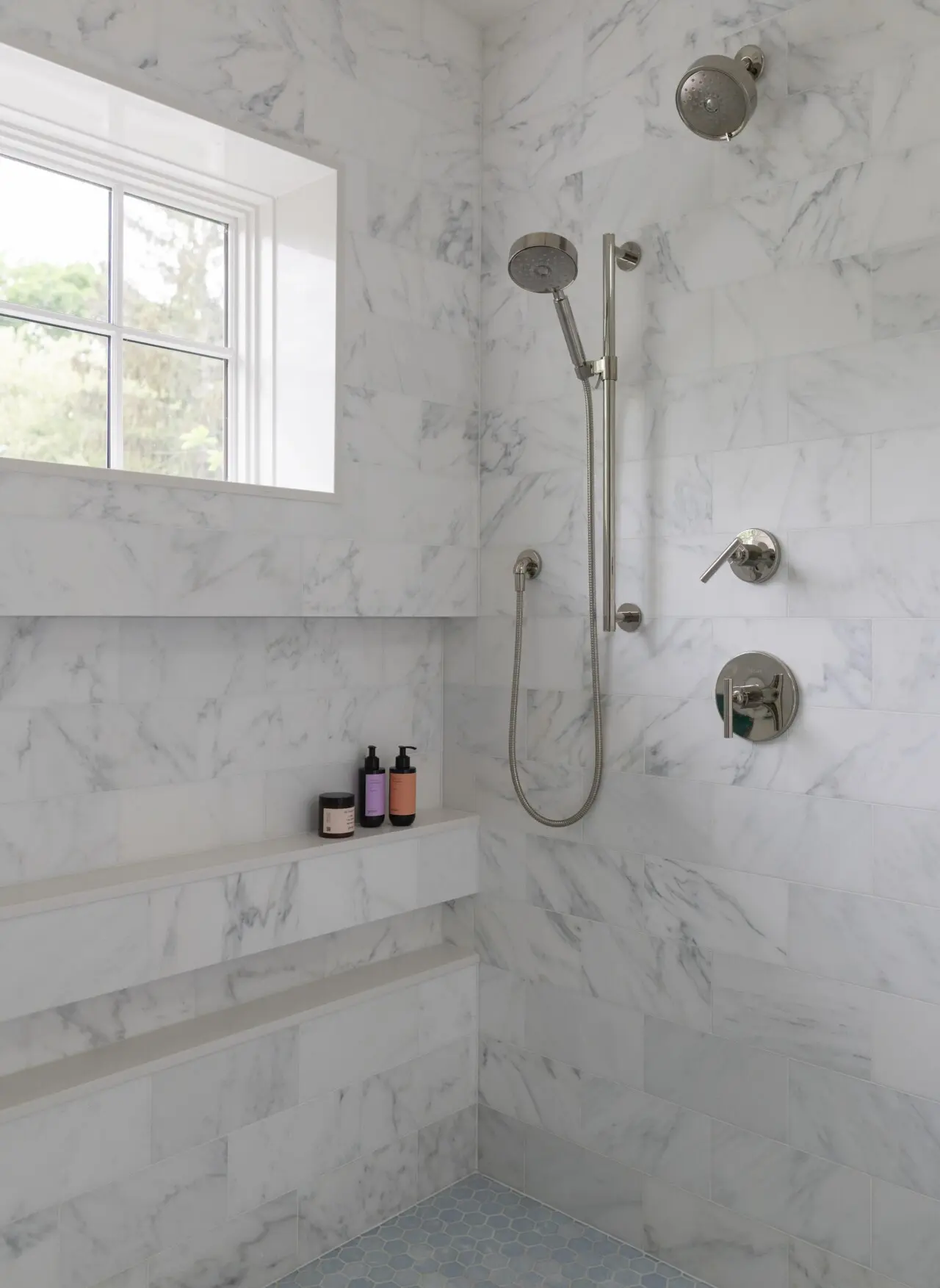
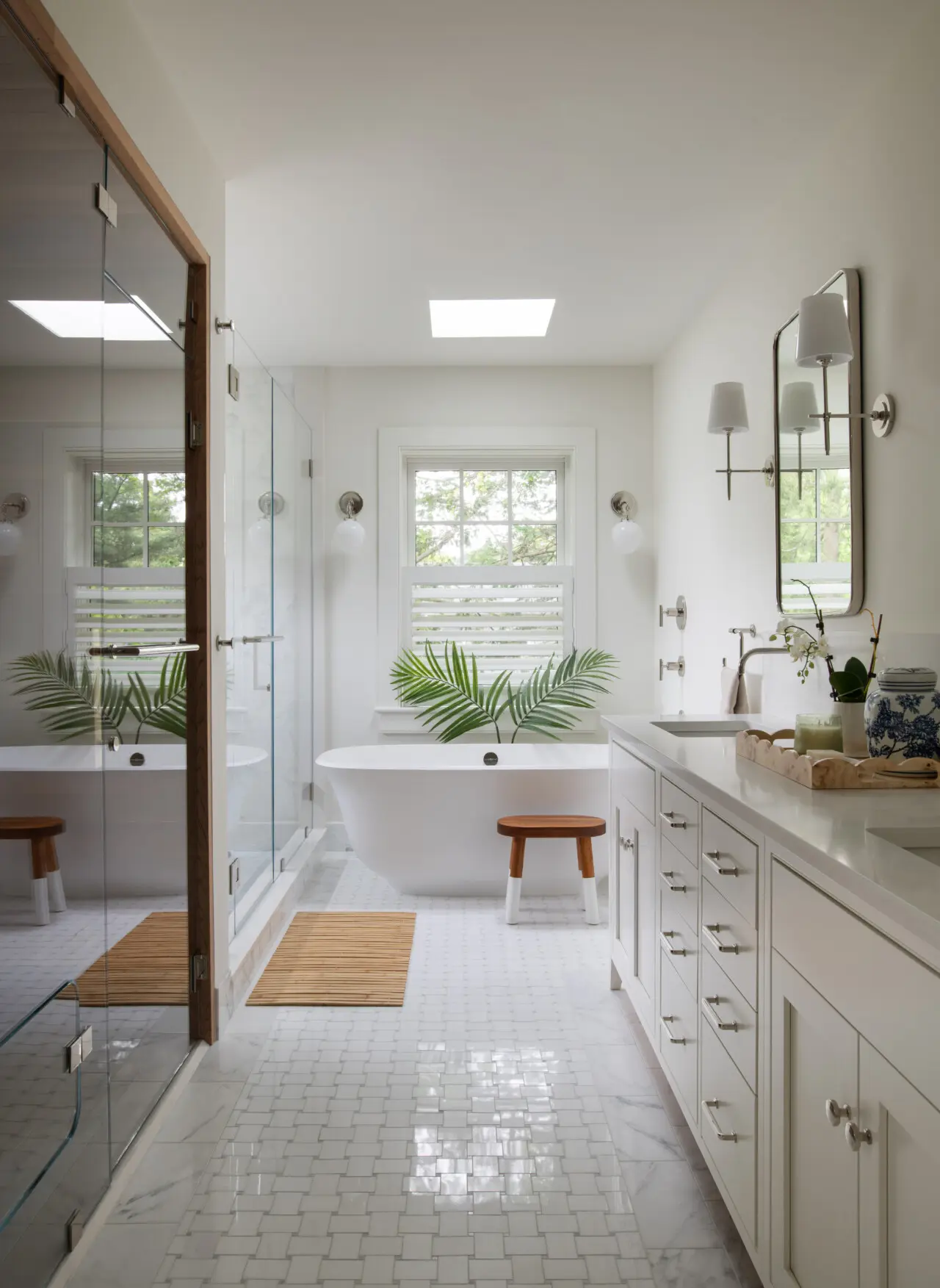
Ultimately, this home transformation brought the client’s love of color to life through a unique, cheerful design that is functional, comfortable, and memorable.
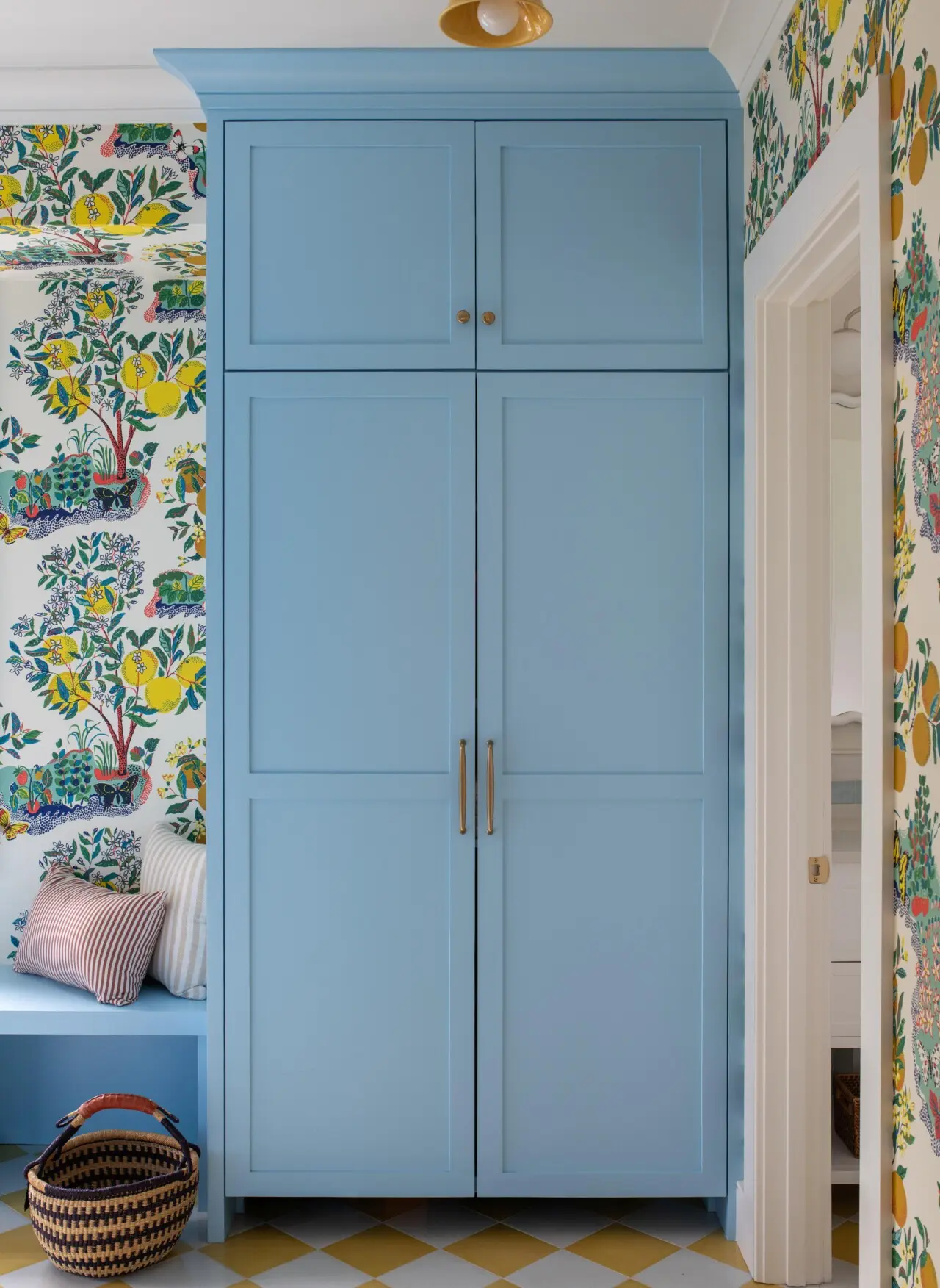
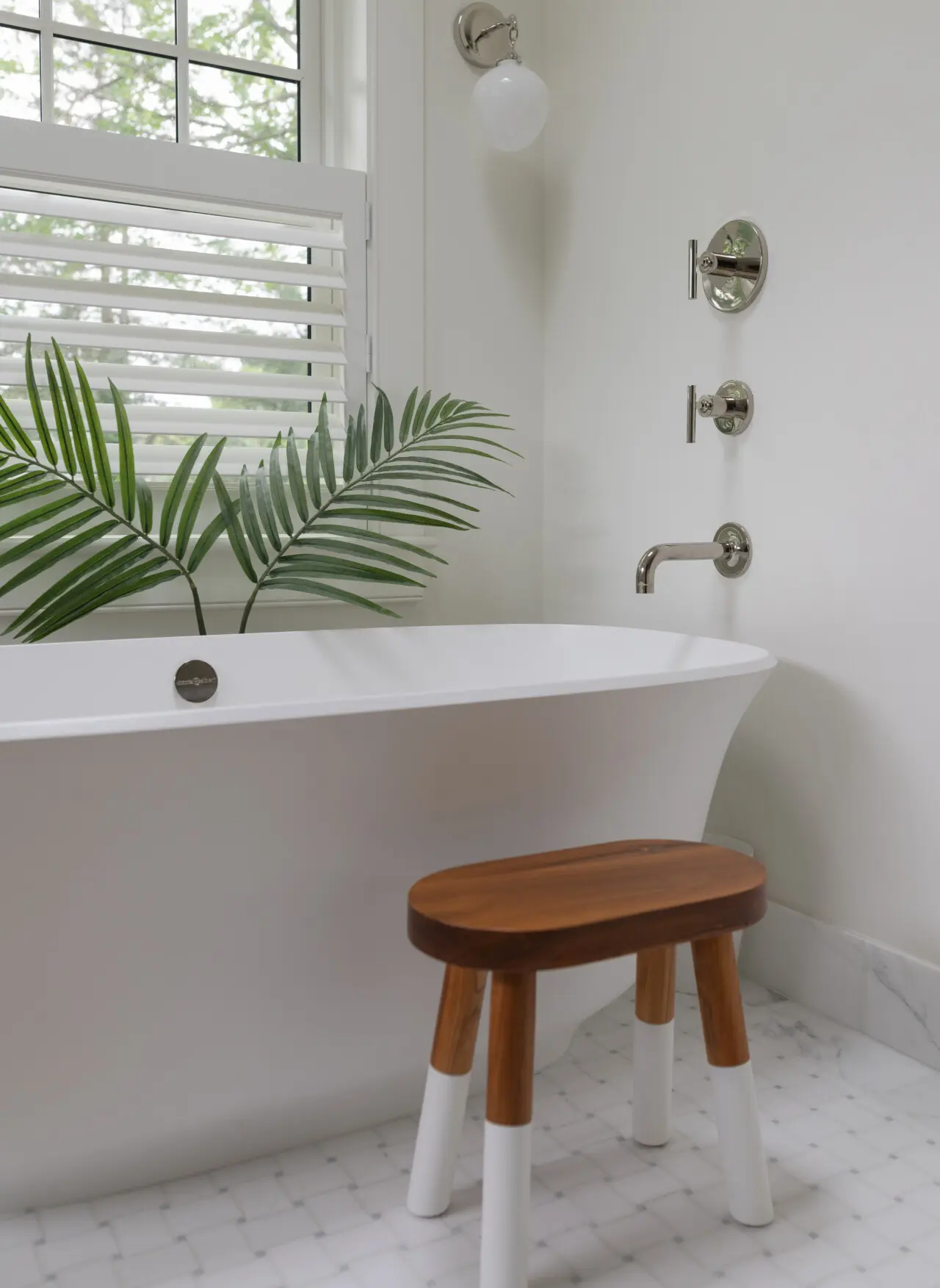
Builder: BosCorp Design & Build
Photographer: Jessica Delaney
