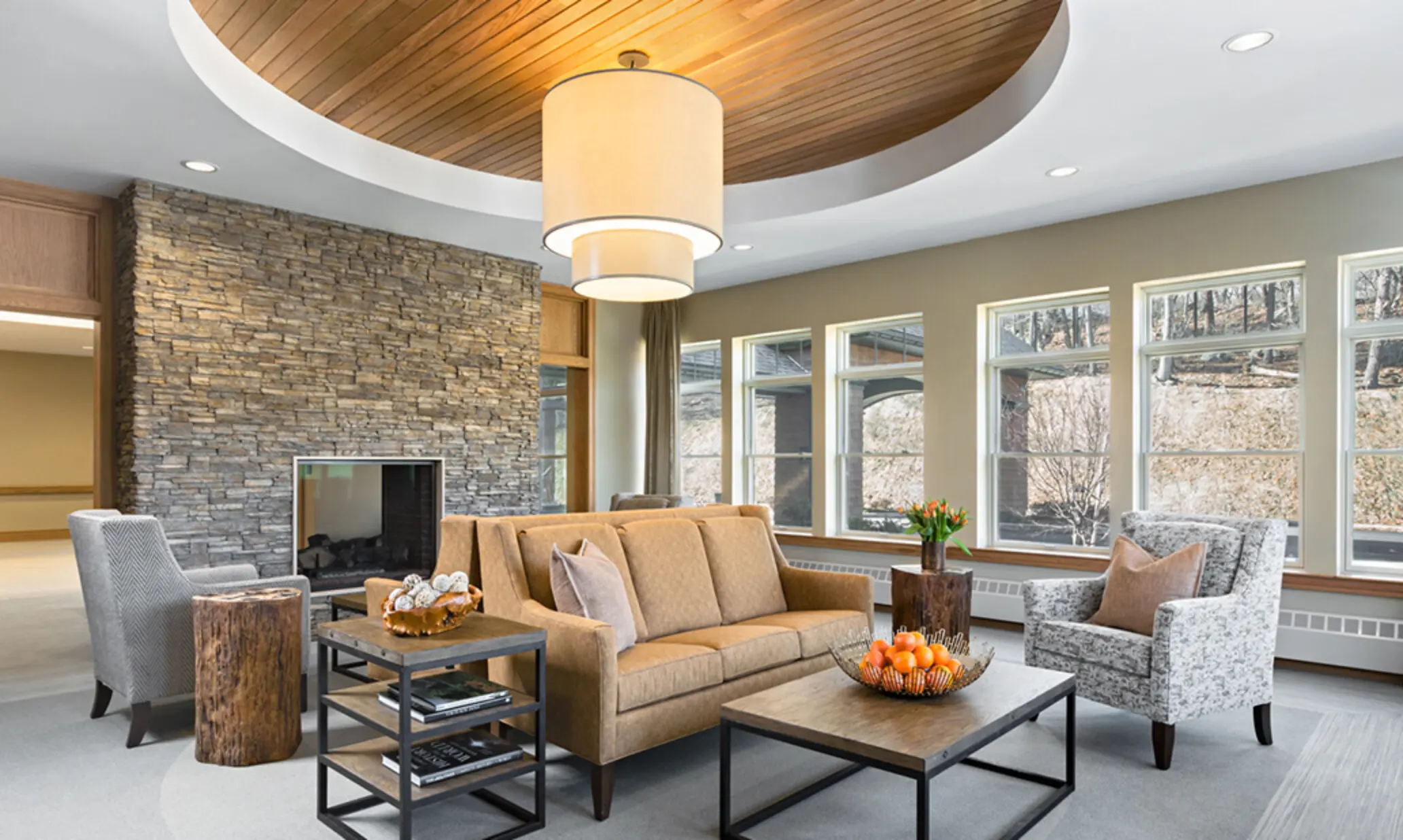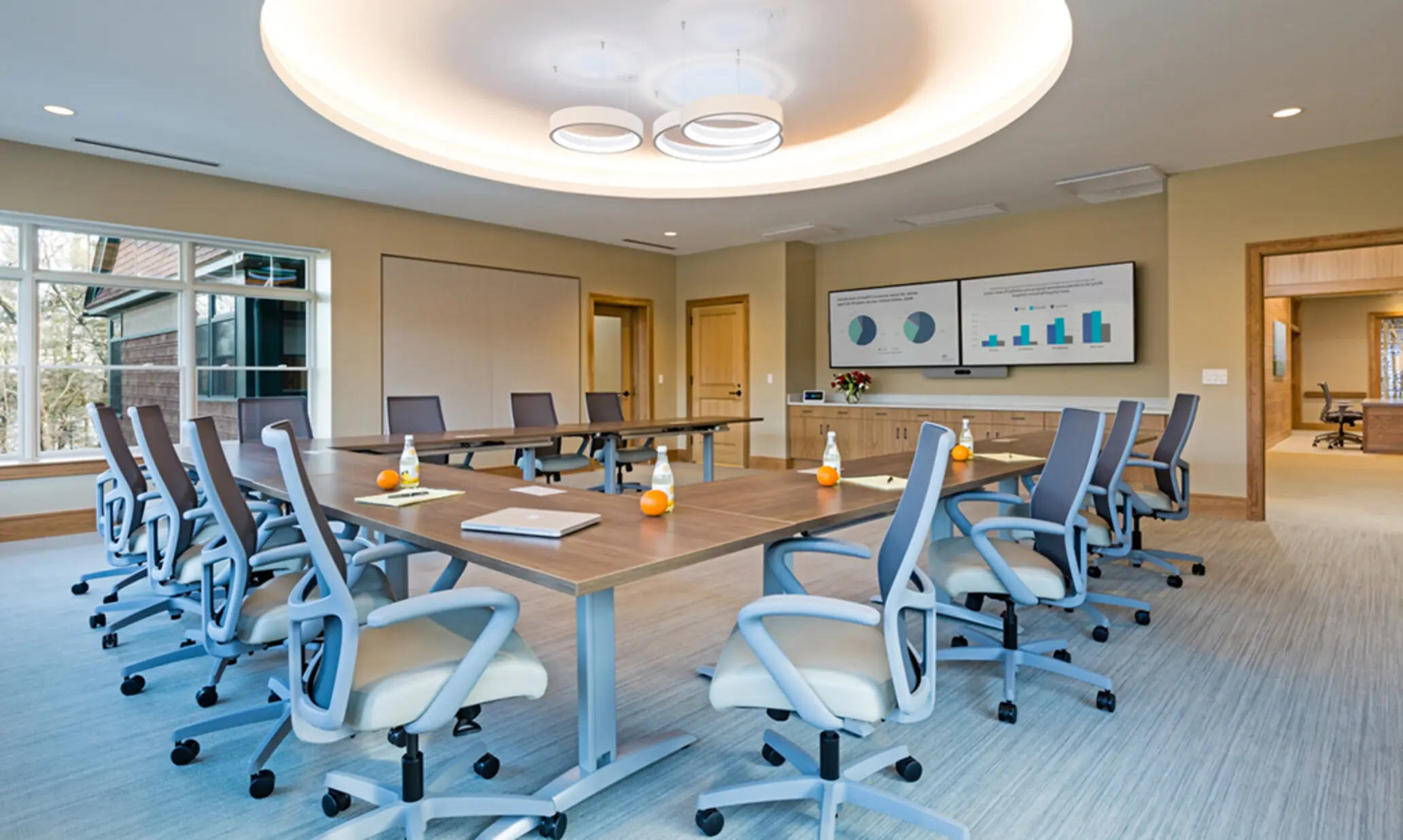Care Dimensions
Lincoln, Massachusetts

With a focus on the emotional and practical needs of its patients and their families, our vision for this hospice care facility was a relaxed residence that could accommodate a range of needs. From room to room, the interior design echoes the natural surroundings that are integral to the facility’s state of mind and mood; from color, texture, and lighting to furniture choices, spacing, and function.

Set in a wooded area overlooking a lake, the design offers multiple settings for visitors to retreat for solitary contemplation. Flexible spaces anticipate the needs of families living away from their homes, including work areas with computer connections and access to printers. A casual kitchen area is an important addition to help families feel a sense of normalcy and gather communally. A play area provides an escape for little ones, complete with the serene backdrop of an aquarium.









